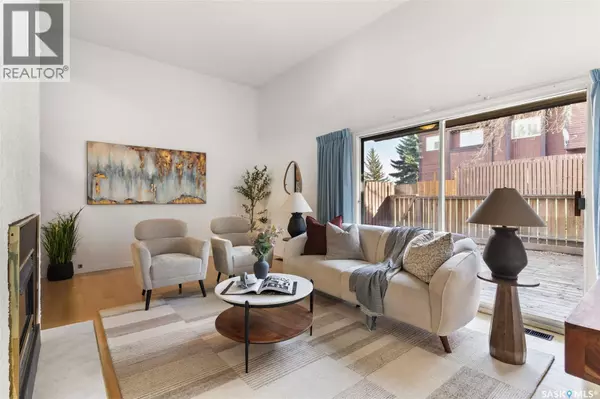
20 Odin WALK Regina, SK S4S6W6
4 Beds
3 Baths
1,509 SqFt
UPDATED:
Key Details
Property Type Townhouse
Sub Type Townhouse
Listing Status Active
Purchase Type For Sale
Square Footage 1,509 sqft
Price per Sqft $172
Subdivision Albert Park
MLS® Listing ID SK021786
Style 2 Level
Bedrooms 4
Condo Fees $539/mo
Year Built 1976
Property Sub-Type Townhouse
Source Saskatchewan REALTORS® Association
Property Description
Location
Province SK
Rooms
Kitchen 0.0
Extra Room 1 Second level 12'11 x 11'1 Dining room
Extra Room 2 Second level 11'4 x 10'9 Kitchen/Dining room
Extra Room 3 Second level 4'8 x 4'2 2pc Bathroom
Extra Room 4 Third level 11'1 x 9'7 Bedroom
Extra Room 5 Third level 11'2 x 7'7 Bedroom
Extra Room 6 Third level 8'9 x 9'7 Bedroom
Interior
Heating Forced air,
Cooling Central air conditioning
Fireplaces Type Conventional
Exterior
Parking Features Yes
Fence Fence
Community Features Pets Allowed With Restrictions
View Y/N No
Private Pool No
Building
Story 2
Architectural Style 2 Level
Others
Ownership Condominium/Strata
Virtual Tour https://youtube.com/shorts/f_khXiioZlk







