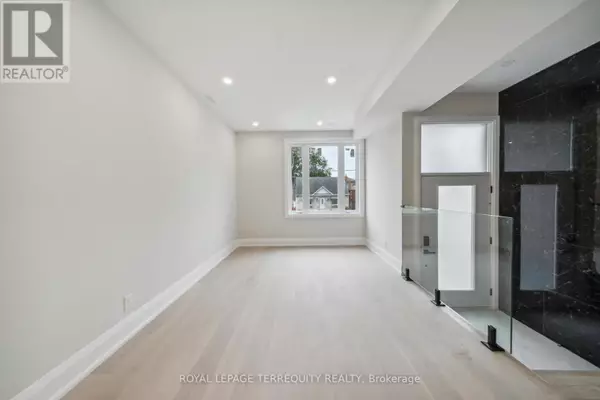
10 Mack AVE #Main floor Toronto (clairlea-birchmount), ON M1L1L9
3 Beds
3 Baths
1,500 SqFt
UPDATED:
Key Details
Property Type Single Family Home
Sub Type Freehold
Listing Status Active
Purchase Type For Rent
Square Footage 1,500 sqft
Subdivision Clairlea-Birchmount
MLS® Listing ID E12484792
Bedrooms 3
Half Baths 1
Property Sub-Type Freehold
Source Toronto Regional Real Estate Board
Property Description
Location
Province ON
Rooms
Kitchen 1.0
Extra Room 1 Second level 4.6 m X 5.58 m Primary Bedroom
Extra Room 2 Second level 4.6 m X 4.43 m Bedroom 2
Extra Room 3 Second level 3.34 m X 3.34 m Bedroom 3
Extra Room 4 Second level 1.95 m X 2.23 m Bathroom
Extra Room 5 Main level 3.2 m X 6.59 m Living room
Extra Room 6 Main level 4.6 m X 4.6 m Dining room
Interior
Heating Forced air
Cooling Central air conditioning
Flooring Hardwood
Fireplaces Number 1
Fireplaces Type Insert
Exterior
Parking Features Yes
Fence Fully Fenced, Fenced yard
Community Features School Bus
View Y/N No
Total Parking Spaces 2
Private Pool No
Building
Story 2
Sewer Sanitary sewer
Others
Ownership Freehold
Acceptable Financing Monthly
Listing Terms Monthly
Virtual Tour https://sites.odyssey3d.ca/vd/119815066







