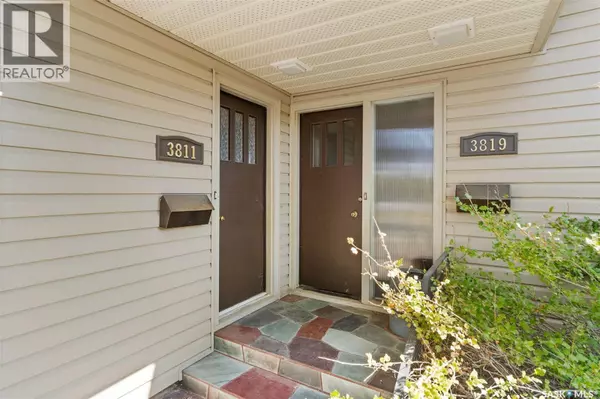
3811-3819 Garnet STREET Regina, SK S4S2K5
5 Beds
4 Baths
1,911 SqFt
UPDATED:
Key Details
Property Type Single Family Home
Sub Type Freehold
Listing Status Active
Purchase Type For Sale
Square Footage 1,911 sqft
Price per Sqft $376
Subdivision Parliament Place
MLS® Listing ID SK021133
Style Bungalow
Bedrooms 5
Year Built 1960
Lot Size 0.287 Acres
Acres 12496.0
Property Sub-Type Freehold
Source Saskatchewan REALTORS® Association
Property Description
Location
Province SK
Rooms
Kitchen 2.0
Extra Room 1 Basement 8'8\" x 10' Family room
Extra Room 2 Basement 10'5\" x 9'9\" Bedroom
Extra Room 3 Basement 10'6\" x 9'2\" Bedroom
Extra Room 4 Basement Measurements not available 4pc Bathroom
Extra Room 5 Basement 18'8\" x 12'7\" Other
Extra Room 6 Basement 11' x 10'10\" Bedroom
Interior
Heating Forced air,
Cooling Central air conditioning
Fireplaces Type Conventional
Exterior
Parking Features Yes
Fence Fence
View Y/N No
Private Pool No
Building
Lot Description Lawn
Story 1
Architectural Style Bungalow
Others
Ownership Freehold







