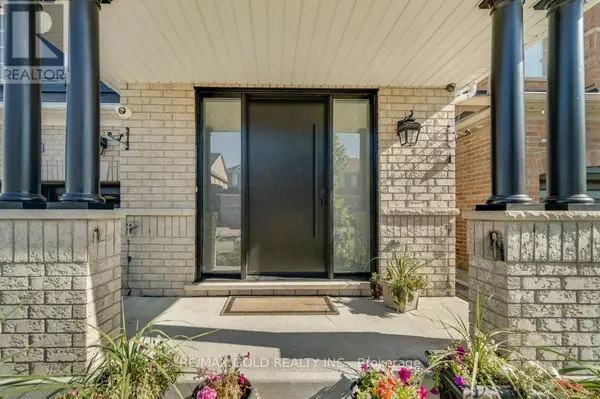
7 NEWINGTON CRESCENT Brampton (bram East), ON L6P3G3
7 Beds
5 Baths
3,000 SqFt
UPDATED:
Key Details
Property Type Single Family Home
Sub Type Freehold
Listing Status Active
Purchase Type For Sale
Square Footage 3,000 sqft
Price per Sqft $583
Subdivision Bram East
MLS® Listing ID W12422436
Bedrooms 7
Half Baths 1
Property Sub-Type Freehold
Source Toronto Regional Real Estate Board
Property Description
Location
Province ON
Rooms
Kitchen 1.0
Extra Room 1 Second level 5.31 m X 4.88 m Primary Bedroom
Extra Room 2 Second level 4.09 m X 3.63 m Bedroom 2
Extra Room 3 Second level 3.63 m X 3.63 m Bedroom 3
Extra Room 4 Second level 3.63 m X 3.52 m Bedroom 4
Extra Room 5 Second level 3.18 m X 2.93 m Bedroom 5
Extra Room 6 Main level 6.71 m X 4.73 m Living room
Interior
Heating Heat Pump, Not known
Flooring Tile, Hardwood
Exterior
Parking Features Yes
View Y/N No
Total Parking Spaces 6
Private Pool No
Building
Story 2
Sewer Sanitary sewer
Others
Ownership Freehold
Virtual Tour https://iguidephotos.com/7_newington_crescent_brampton_on/







