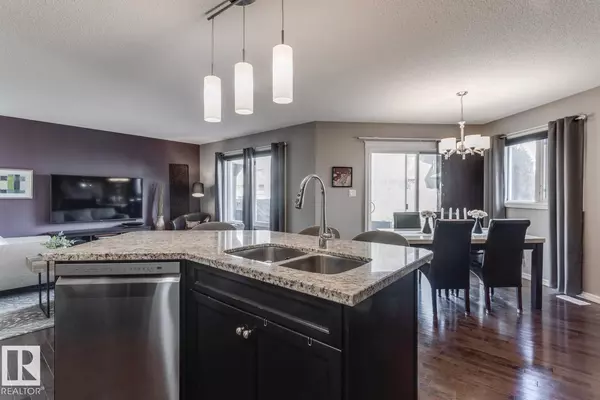
4109 CHARLES LINK LI SW Edmonton, AB T6W0Z4
3 Beds
4 Baths
1,736 SqFt
UPDATED:
Key Details
Property Type Single Family Home
Sub Type Freehold
Listing Status Active
Purchase Type For Sale
Square Footage 1,736 sqft
Price per Sqft $325
Subdivision Chappelle Area
MLS® Listing ID E4463759
Bedrooms 3
Half Baths 3
Year Built 2011
Lot Size 4,160 Sqft
Acres 0.09551117
Property Sub-Type Freehold
Source REALTORS® Association of Edmonton
Property Description
Location
Province AB
Rooms
Kitchen 1.0
Extra Room 1 Lower level 7.14 m X 4.15 m Family room
Extra Room 2 Main level 3.56 m X 4.29 m Living room
Extra Room 3 Main level 2.93 m X 2.93 m Dining room
Extra Room 4 Main level 3.71 m X 3.74 m Kitchen
Extra Room 5 Main level 2.41 m X 2.57 m Laundry room
Extra Room 6 Upper Level 4.16 m X 3.46 m Primary Bedroom
Interior
Heating Forced air
Fireplaces Type Corner
Exterior
Parking Features Yes
Fence Fence
View Y/N No
Private Pool No
Building
Story 2
Others
Ownership Freehold







