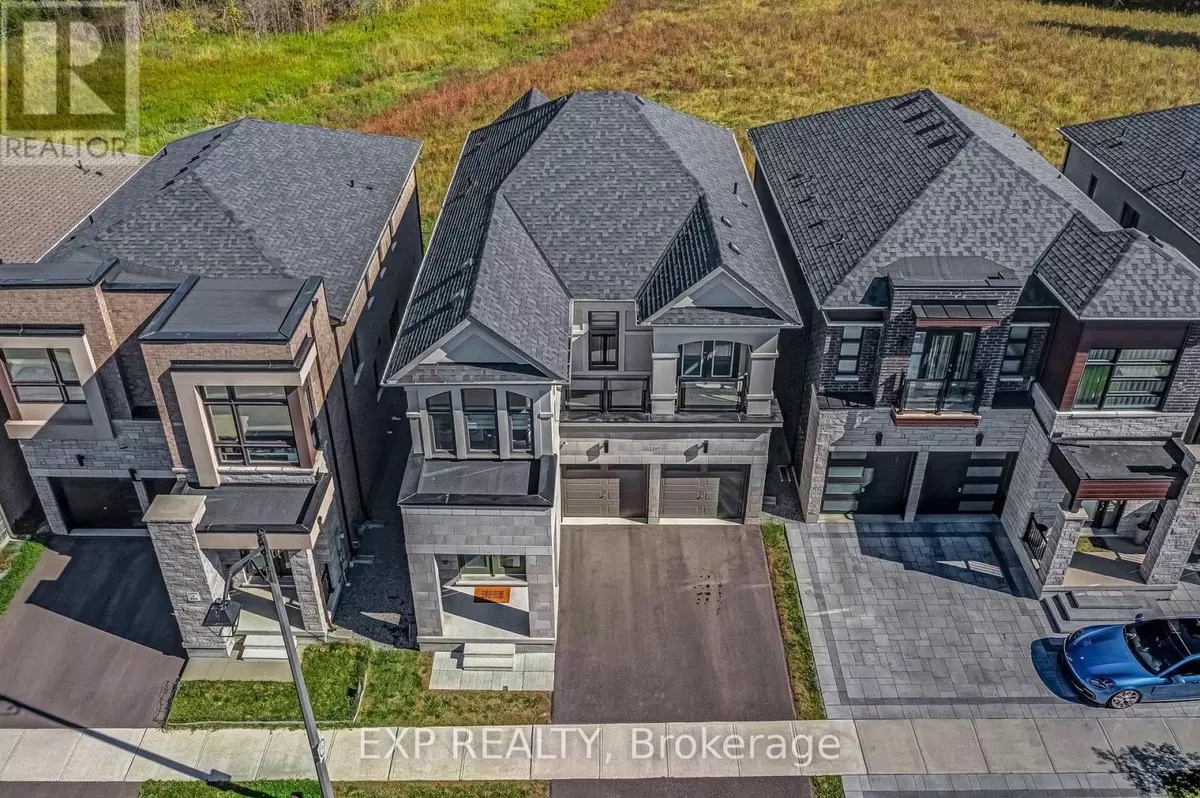
169 BAWDEN DRIVE Richmond Hill, ON L4S0M2
4 Beds
4 Baths
2,500 SqFt
UPDATED:
Key Details
Property Type Single Family Home
Sub Type Freehold
Listing Status Active
Purchase Type For Sale
Square Footage 2,500 sqft
Price per Sqft $875
Subdivision Rural Richmond Hill
MLS® Listing ID N12487254
Bedrooms 4
Half Baths 1
Property Sub-Type Freehold
Source Toronto Regional Real Estate Board
Property Description
Location
Province ON
Rooms
Kitchen 1.0
Extra Room 1 Second level 5.61 m X 5.1 m Primary Bedroom
Extra Room 2 Second level 3.26 m X 3.18 m Bedroom 2
Extra Room 3 Second level 3.35 m X 3.11 m Bedroom 3
Extra Room 4 Second level 3.66 m X 3.25 m Bedroom 4
Extra Room 5 Second level 2.85 m X 1.94 m Laundry room
Extra Room 6 Main level 4.65 m X 4.53 m Living room
Interior
Heating Forced air
Cooling Central air conditioning
Flooring Hardwood, Tile
Exterior
Parking Features Yes
View Y/N No
Total Parking Spaces 4
Private Pool No
Building
Story 2
Sewer Sanitary sewer
Others
Ownership Freehold
Virtual Tour https://169bawdendrive.onepageproperties.com/







