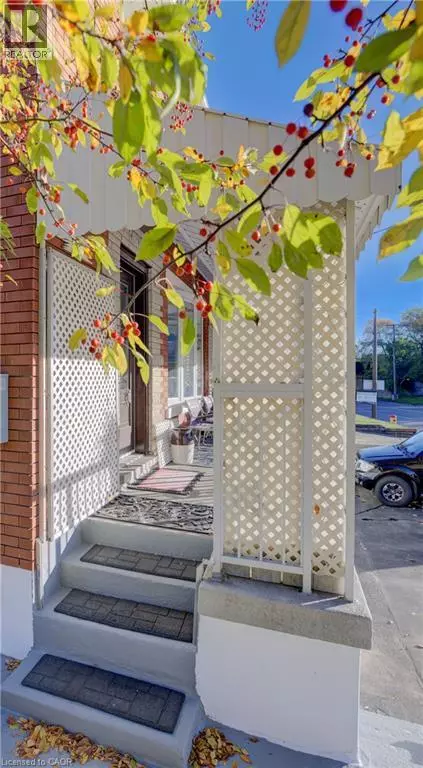
476 WELLINGTON Street N Kitchener, ON N2H5L5
3 Beds
1 Bath
1,364 SqFt
Open House
Sat Nov 01, 2:00pm - 4:00pm
Sun Nov 02, 2:00pm - 4:00pm
UPDATED:
Key Details
Property Type Single Family Home
Sub Type Freehold
Listing Status Active
Purchase Type For Sale
Square Footage 1,364 sqft
Price per Sqft $401
Subdivision 114 - Uptown Waterloo/North Ward
MLS® Listing ID 40781933
Style 2 Level
Bedrooms 3
Year Built 1960
Property Sub-Type Freehold
Source Cornerstone Association of REALTORS®
Property Description
Location
Province ON
Rooms
Kitchen 1.0
Extra Room 1 Second level 8'5'' x 9'11'' Bedroom
Extra Room 2 Second level 10'11'' x 9'2'' Bedroom
Extra Room 3 Second level 10'11'' x 13'5'' Primary Bedroom
Extra Room 4 Second level 6'7'' x 4'10'' 4pc Bathroom
Extra Room 5 Basement 17'9'' x 9'1'' Laundry room
Extra Room 6 Main level 17'11'' x 14'6'' Living room
Interior
Heating Forced air,
Cooling Central air conditioning
Exterior
Parking Features Yes
Fence Fence
Community Features School Bus
View Y/N No
Total Parking Spaces 2
Private Pool No
Building
Lot Description Landscaped
Story 2
Sewer Municipal sewage system
Architectural Style 2 Level
Others
Ownership Freehold
Virtual Tour https://youriguide.com/476_wellington_st_n_kitchener_on/







