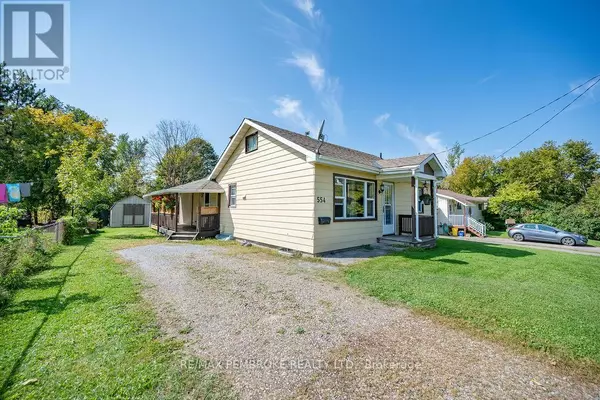
554 THOMPSON STREET Pembroke, ON K8A3S1
2 Beds
2 Baths
1,100 SqFt
Open House
Sun Nov 02, 1:00pm - 3:00pm
UPDATED:
Key Details
Property Type Multi-Family
Listing Status Active
Purchase Type For Sale
Square Footage 1,100 sqft
Price per Sqft $363
Subdivision 530 - Pembroke
MLS® Listing ID X12489574
Style Bungalow
Bedrooms 2
Source Renfrew County Real Estate Board
Property Description
Location
Province ON
Lake Name Indian River
Rooms
Kitchen 2.0
Extra Room 1 Basement 7.924 m X 3.352 m Workshop
Extra Room 2 Basement 7.924 m x Measurements not available Utility room
Extra Room 3 Main level 3.045 m X 1.188 m Mud room
Extra Room 4 Main level 3.365 m X 2.539 m Bedroom 2
Extra Room 5 Main level 2.528 m X 2.134 m Bathroom
Extra Room 6 Main level 3.877 m X 3.473 m Kitchen
Interior
Heating Forced air
Cooling None
Flooring Hardwood
Exterior
Parking Features No
Fence Partially fenced
Community Features School Bus
View Y/N Yes
View River view, Direct Water View
Total Parking Spaces 6
Private Pool No
Building
Story 1
Sewer Sanitary sewer
Water Indian River
Architectural Style Bungalow
Others
Virtual Tour https://youtu.be/zJL45YXZiBA







