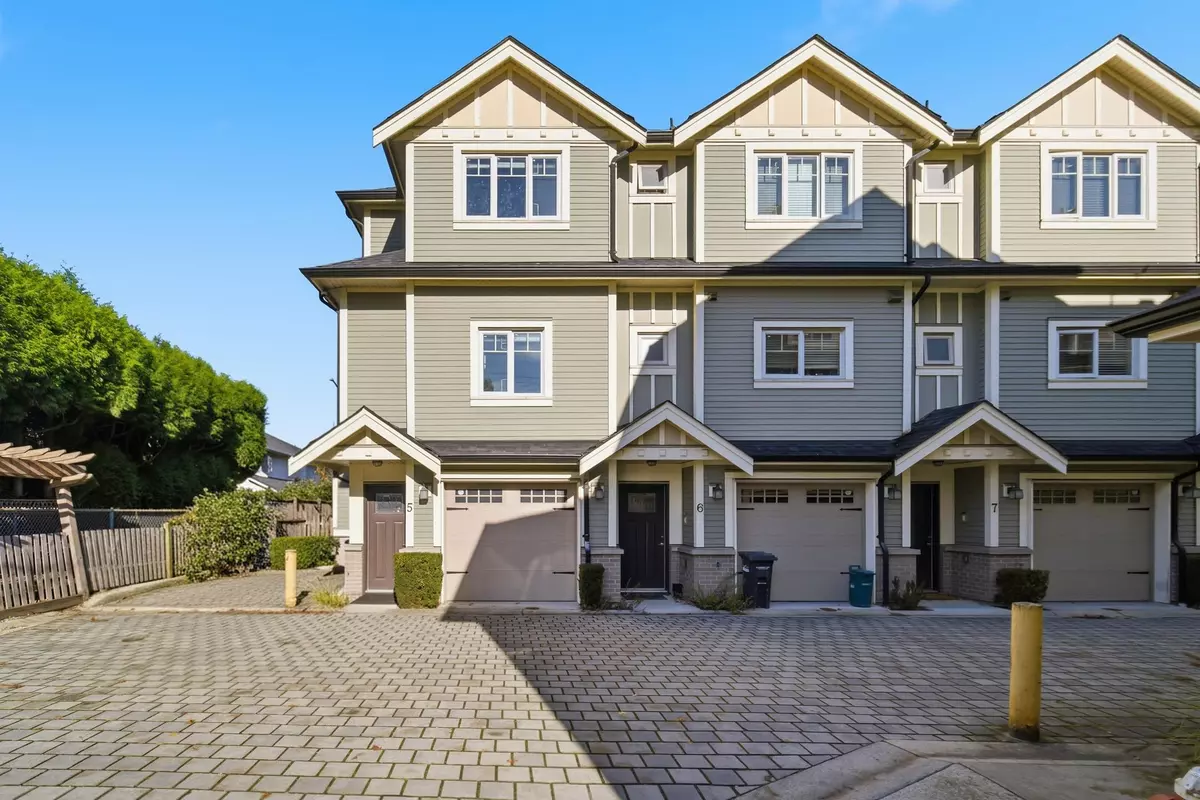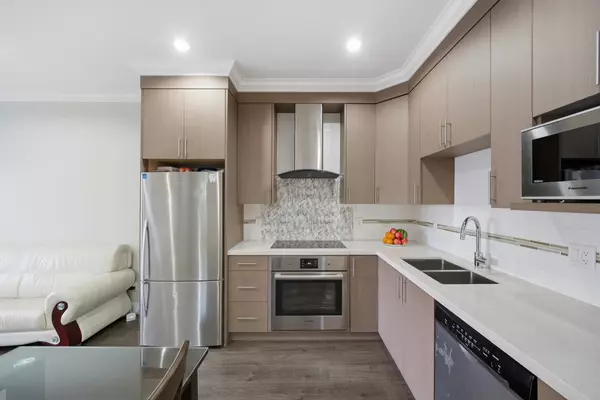
9833 Cambie RD #5 Richmond, BC V6X 1K3
4 Beds
4 Baths
1,211 SqFt
Open House
Sat Nov 15, 2:00pm - 4:00pm
UPDATED:
Key Details
Property Type Townhouse
Sub Type Townhouse
Listing Status Active
Purchase Type For Sale
Square Footage 1,211 sqft
Price per Sqft $849
MLS Listing ID R3063193
Bedrooms 4
Full Baths 4
Maintenance Fees $337
HOA Fees $337
HOA Y/N Yes
Year Built 2015
Property Sub-Type Townhouse
Property Description
Location
Province BC
Community West Cambie
Area Richmond
Zoning RTL4
Rooms
Other Rooms Living Room, Kitchen, Bedroom, Primary Bedroom, Bedroom, Bedroom
Kitchen 1
Interior
Interior Features Central Vacuum
Heating Electric
Appliance Washer/Dryer, Dishwasher, Refrigerator, Stove
Laundry In Unit
Exterior
Exterior Feature Balcony
Garage Spaces 1.0
Garage Description 1
Fence Fenced
Community Features Shopping Nearby
Utilities Available Electricity Connected, Natural Gas Connected, Water Connected
Amenities Available Maintenance Grounds, Management, Sewer, Snow Removal, Water
View Y/N No
Roof Type Asphalt
Porch Patio, Deck
Total Parking Spaces 1
Garage Yes
Building
Lot Description Recreation Nearby
Story 3
Foundation Concrete Perimeter
Sewer Public Sewer
Water Public
Locker No
Others
Pets Allowed Cats OK, Dogs OK, Number Limit (Two), Yes With Restrictions
Restrictions Pets Allowed w/Rest.,Rentals Allowed
Ownership Freehold Strata







