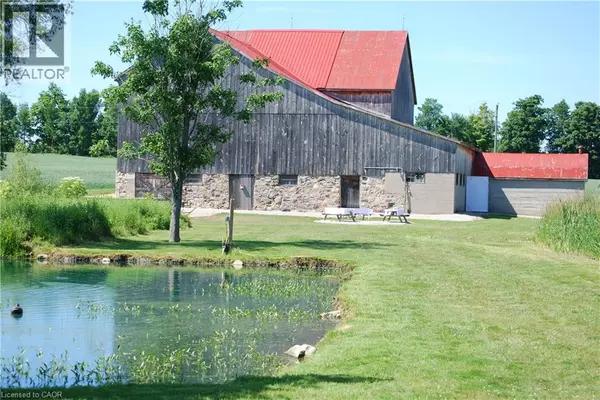
110 MOUNTAIN LAKE Drive Georgian Bluffs, ON N0H2T0
2 Beds
1 Bath
1,300 SqFt
UPDATED:
Key Details
Property Type Single Family Home
Sub Type Freehold
Listing Status Active
Purchase Type For Sale
Square Footage 1,300 sqft
Price per Sqft $613
Subdivision Georgian Bluffs
MLS® Listing ID 40784706
Style Bungalow
Bedrooms 2
Property Sub-Type Freehold
Source Cornerstone Association of REALTORS®
Property Description
Location
Province ON
Lake Name Mountain Lake
Rooms
Kitchen 1.0
Extra Room 1 Main level 14'4'' x 11'8'' Kitchen
Extra Room 2 Main level 14'4'' x 11'3'' Dining room
Extra Room 3 Main level 14'4'' x 13'6'' Living room
Extra Room 4 Main level 8' x 6'6'' 3pc Bathroom
Extra Room 5 Main level 10'2'' x 10'2'' Bedroom
Extra Room 6 Main level 12'6'' x 10'7'' Primary Bedroom
Interior
Heating In Floor Heating
Cooling None
Exterior
Parking Features Yes
Community Features School Bus
View Y/N Yes
View Lake view
Total Parking Spaces 12
Private Pool No
Building
Story 1
Sewer Septic System
Water Mountain Lake
Architectural Style Bungalow
Others
Ownership Freehold







