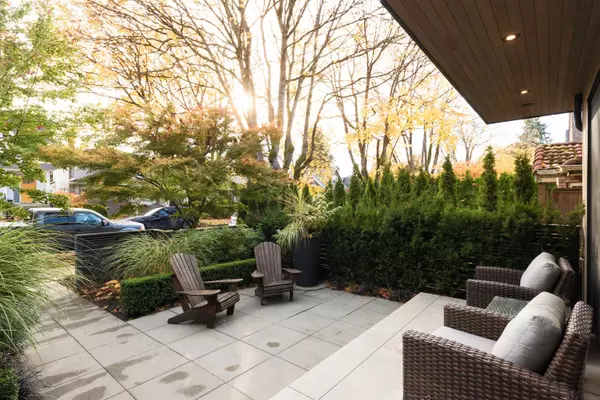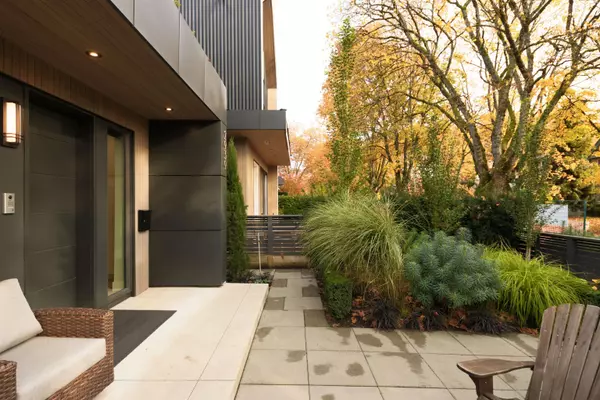
2939 W 15th AVE Vancouver, BC V6K 3A2
3 Beds
4 Baths
1,613 SqFt
Open House
Sun Nov 09, 2:00pm - 4:00pm
UPDATED:
Key Details
Property Type Single Family Home
Sub Type Half Duplex
Listing Status Active
Purchase Type For Sale
Square Footage 1,613 sqft
Price per Sqft $1,579
Subdivision Kitsilano
MLS Listing ID R3065094
Style 3 Storey
Bedrooms 3
Full Baths 3
HOA Y/N Yes
Year Built 2020
Property Sub-Type Half Duplex
Property Description
Location
Province BC
Community Kitsilano
Area Vancouver West
Zoning R1-1
Direction South
Rooms
Kitchen 1
Interior
Heating Radiant
Cooling Central Air, Air Conditioning
Flooring Hardwood, Mixed, Tile
Appliance Washer/Dryer, Dishwasher, Refrigerator, Stove, Microwave
Laundry In Unit
Exterior
Exterior Feature Garden, Private Yard
Garage Spaces 1.0
Garage Description 1
Fence Fenced
Community Features Shopping Nearby
Utilities Available Electricity Connected, Natural Gas Connected, Water Connected
View Y/N No
Roof Type Asphalt
Porch Patio
Exposure South
Total Parking Spaces 1
Garage Yes
Building
Lot Description Central Location, Private, Recreation Nearby
Story 3
Foundation Concrete Perimeter
Sewer Public Sewer
Water Public
Locker No
Others
Pets Allowed Cats OK, Dogs OK
Restrictions No Restrictions
Ownership Freehold Strata
Security Features Security System
Virtual Tour https://vimeo.com/1133696179?share=copy&fl=sv&fe=ci







