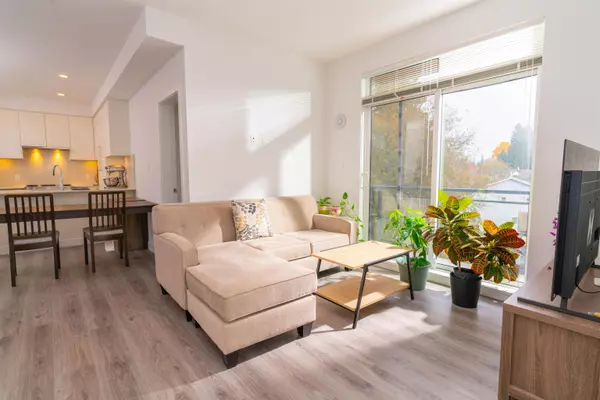
700 Clarke RD #505 Coquitlam, BC V3J 0K5
3 Beds
2 Baths
969 SqFt
Open House
Sat Nov 08, 2:00pm - 4:00pm
Sun Nov 09, 2:00pm - 4:00pm
UPDATED:
Key Details
Property Type Condo
Sub Type Apartment/Condo
Listing Status Active
Purchase Type For Sale
Square Footage 969 sqft
Price per Sqft $906
Subdivision Vista Condos
MLS Listing ID R3065209
Bedrooms 3
Full Baths 2
Maintenance Fees $574
HOA Fees $574
HOA Y/N Yes
Year Built 2021
Property Sub-Type Apartment/Condo
Property Description
Location
Province BC
Community Coquitlam West
Area Coquitlam
Zoning RM-3
Direction Southeast
Rooms
Kitchen 1
Interior
Interior Features Storage
Heating Electric
Flooring Laminate
Appliance Washer/Dryer, Dishwasher, Refrigerator, Stove, Freezer, Microwave
Laundry In Unit
Exterior
Exterior Feature Garden, Balcony
Utilities Available Community, Electricity Connected, Water Connected
Amenities Available Clubhouse, Exercise Centre, Recreation Facilities, Caretaker, Maintenance Grounds, Hot Water, Management, Sewer, Snow Removal, Water
View Y/N Yes
View CITY
Roof Type Other
Total Parking Spaces 1
Garage Yes
Building
Story 1
Foundation Concrete Perimeter
Sewer Public Sewer, Sanitary Sewer, Storm Sewer
Water Public
Locker Yes
Others
Pets Allowed Yes With Restrictions
Restrictions Pets Allowed w/Rest.
Ownership Freehold Strata
Security Features Smoke Detector(s),Fire Sprinkler System







