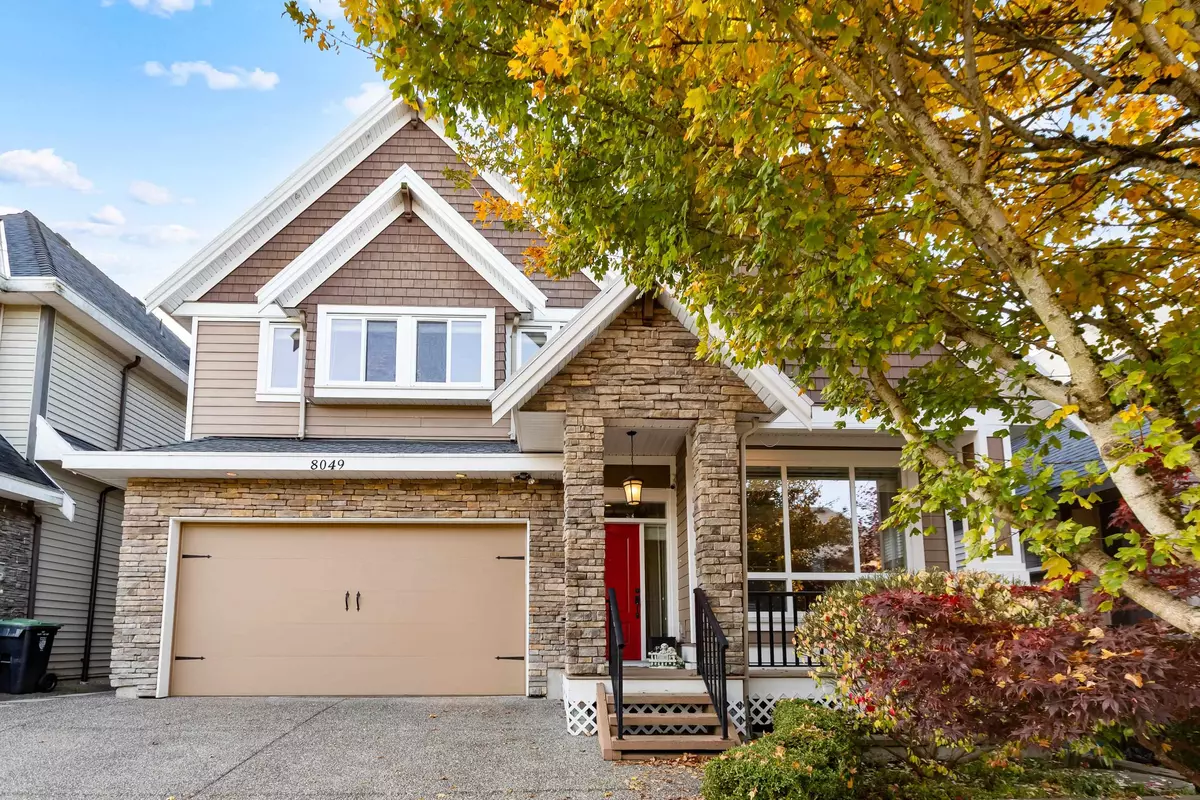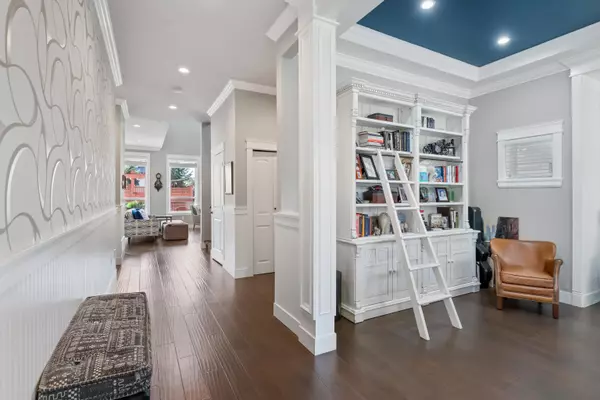
8049 211a ST Langley, BC V2Y 0J5
6 Beds
4 Baths
4,028 SqFt
Open House
Sun Nov 09, 1:30pm - 3:30pm
UPDATED:
Key Details
Property Type Single Family Home
Sub Type Single Family Residence
Listing Status Active
Purchase Type For Sale
Square Footage 4,028 sqft
Price per Sqft $407
Subdivision Yorkson
MLS Listing ID R3065397
Bedrooms 6
Full Baths 3
HOA Y/N No
Year Built 2012
Lot Size 3,920 Sqft
Property Sub-Type Single Family Residence
Property Description
Location
Province BC
Community Willoughby Heights
Area Langley
Zoning R-CLB
Rooms
Other Rooms Living Room, Kitchen, Pantry, Dining Room, Laundry, Den, Foyer, Primary Bedroom, Walk-In Closet, Bedroom, Bedroom, Bedroom, Recreation Room, Living Room, Kitchen, Bedroom, Bedroom, Storage
Kitchen 2
Interior
Interior Features Storage
Heating Forced Air, Natural Gas
Cooling Central Air, Air Conditioning
Fireplaces Number 1
Fireplaces Type Electric
Appliance Washer/Dryer, Dishwasher, Refrigerator, Stove, Microwave
Laundry In Unit
Exterior
Garage Spaces 2.0
Garage Description 2
Fence Fenced
Utilities Available Electricity Connected, Natural Gas Connected, Water Connected
View Y/N No
Roof Type Asphalt
Porch Patio, Deck
Total Parking Spaces 4
Garage Yes
Building
Story 2
Foundation Concrete Perimeter
Sewer Public Sewer, Sanitary Sewer, Storm Sewer
Water Public
Locker No
Others
Ownership Freehold NonStrata
Virtual Tour https://youtube.com/shorts/SfNTHFPLwp8?si=ZCJ-2X55sErSuVH-







