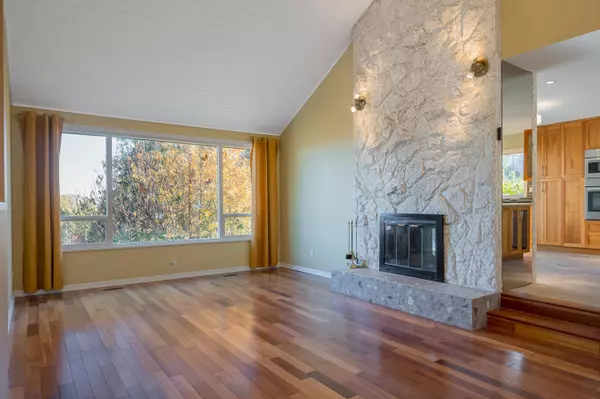
73 Woodland DR Delta, BC V4L 2H7
6 Beds
4 Baths
3,633 SqFt
Open House
Sat Nov 08, 2:00pm - 4:00pm
UPDATED:
Key Details
Property Type Single Family Home
Sub Type Single Family Residence
Listing Status Active
Purchase Type For Sale
Square Footage 3,633 sqft
Price per Sqft $519
MLS Listing ID R3065862
Bedrooms 6
Full Baths 4
HOA Y/N No
Year Built 1983
Lot Size 7,405 Sqft
Property Sub-Type Single Family Residence
Property Description
Location
Province BC
Community Tsawwassen East
Area Tsawwassen
Zoning RES-1
Rooms
Other Rooms Living Room, Kitchen, Eating Area, Family Room, Primary Bedroom, Bedroom, Bedroom, Walk-In Closet, Living Room, Kitchen, Primary Bedroom, Bedroom, Bedroom, Laundry, Walk-In Closet
Kitchen 2
Interior
Heating Forced Air
Flooring Wall/Wall/Mixed
Fireplaces Number 2
Fireplaces Type Gas
Appliance Washer/Dryer, Dishwasher, Refrigerator, Stove
Exterior
Exterior Feature Balcony
Garage Spaces 2.0
Garage Description 2
Utilities Available Electricity Connected, Natural Gas Connected, Water Connected
View Y/N Yes
View NORTH SHORE MOUNTAINS
Roof Type Wood
Porch Patio, Deck
Total Parking Spaces 4
Garage Yes
Building
Lot Description Greenbelt, Private
Story 2
Foundation Slab
Sewer Public Sewer, Sanitary Sewer
Water Public
Locker No
Others
Ownership Freehold NonStrata
Virtual Tour https://vimeo.com/1134461591?fl=tl&fe=ec







