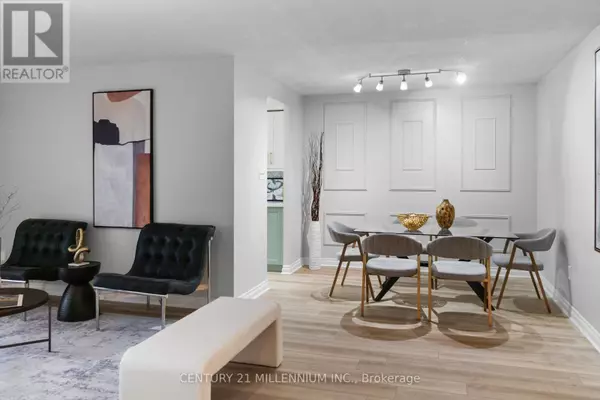
5 Lisa ST #401 Brampton (queen Street Corridor), ON L6T4T4
3 Beds
2 Baths
1,200 SqFt
UPDATED:
Key Details
Property Type Single Family Home
Sub Type Condo
Listing Status Active
Purchase Type For Sale
Square Footage 1,200 sqft
Price per Sqft $466
Subdivision Queen Street Corridor
MLS® Listing ID W12524526
Bedrooms 3
Condo Fees $864/mo
Property Sub-Type Condo
Source Toronto Regional Real Estate Board
Property Description
Location
Province ON
Rooms
Kitchen 1.0
Extra Room 1 Flat 3.23 m X 5.87 m Living room
Extra Room 2 Flat 2.44 m X 2.95 m Dining room
Extra Room 3 Flat 5.05 m X 4.87 m Kitchen
Extra Room 4 Flat 2.9 m X 3.85 m Den
Extra Room 5 Flat 2.69 m X 4.72 m Bedroom 2
Extra Room 6 Flat 3.38 m X 5.89 m Primary Bedroom
Interior
Heating Forced air
Cooling Central air conditioning
Flooring Vinyl
Exterior
Parking Features Yes
Community Features Pets Allowed With Restrictions
View Y/N No
Total Parking Spaces 1
Private Pool Yes
Others
Ownership Condominium/Strata







