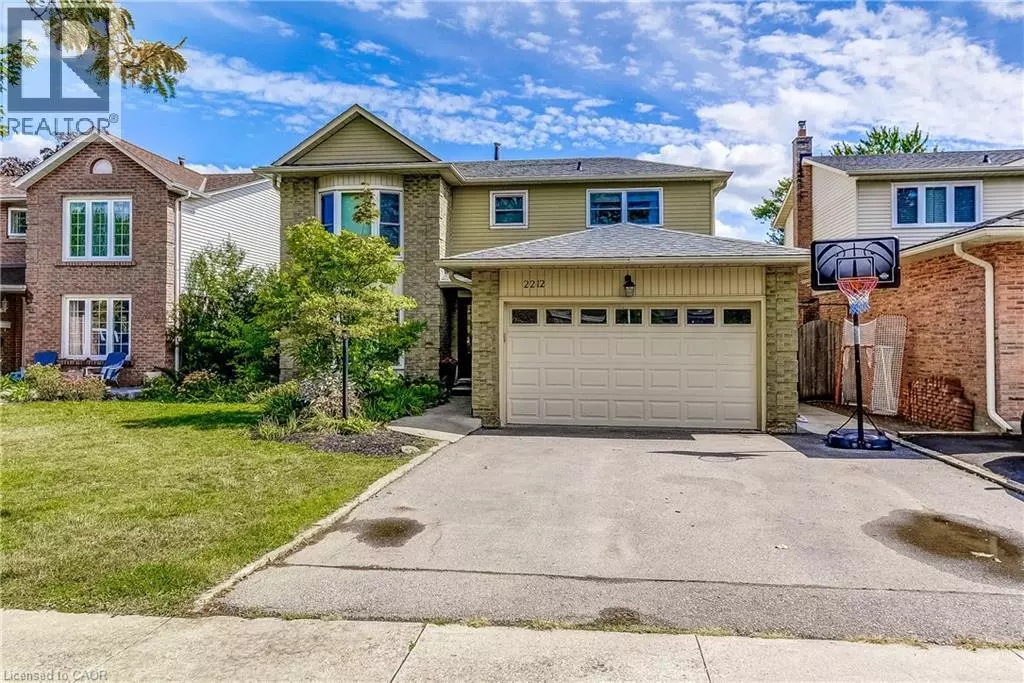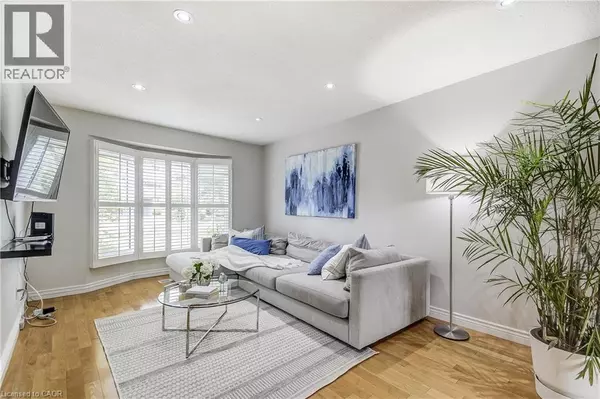
2212 MELISSA Crescent Burlington, ON L7P4J7
4 Beds
4 Baths
3,076 SqFt
Open House
Sun Nov 09, 2:00pm - 4:00pm
UPDATED:
Key Details
Property Type Single Family Home
Sub Type Freehold
Listing Status Active
Purchase Type For Sale
Square Footage 3,076 sqft
Price per Sqft $373
Subdivision 341 - Brant Hills
MLS® Listing ID 40786815
Style 2 Level
Bedrooms 4
Half Baths 2
Year Built 1981
Property Sub-Type Freehold
Source Cornerstone Association of REALTORS®
Property Description
Location
Province ON
Rooms
Kitchen 1.0
Extra Room 1 Second level Measurements not available 4pc Bathroom
Extra Room 2 Second level Measurements not available 3pc Bathroom
Extra Room 3 Second level 11'9'' x 11'3'' Bedroom
Extra Room 4 Second level 17'5'' x 10'0'' Bedroom
Extra Room 5 Second level 12'3'' x 11'9'' Bedroom
Extra Room 6 Second level 17'4'' x 11'2'' Primary Bedroom
Interior
Heating Forced air,
Cooling Central air conditioning
Fireplaces Number 1
Fireplaces Type Other - See remarks
Exterior
Parking Features Yes
View Y/N No
Total Parking Spaces 4
Private Pool No
Building
Story 2
Sewer Municipal sewage system
Architectural Style 2 Level
Others
Ownership Freehold
Virtual Tour https://youriguide.com/2212_melissa_crescent_burlington_on/







