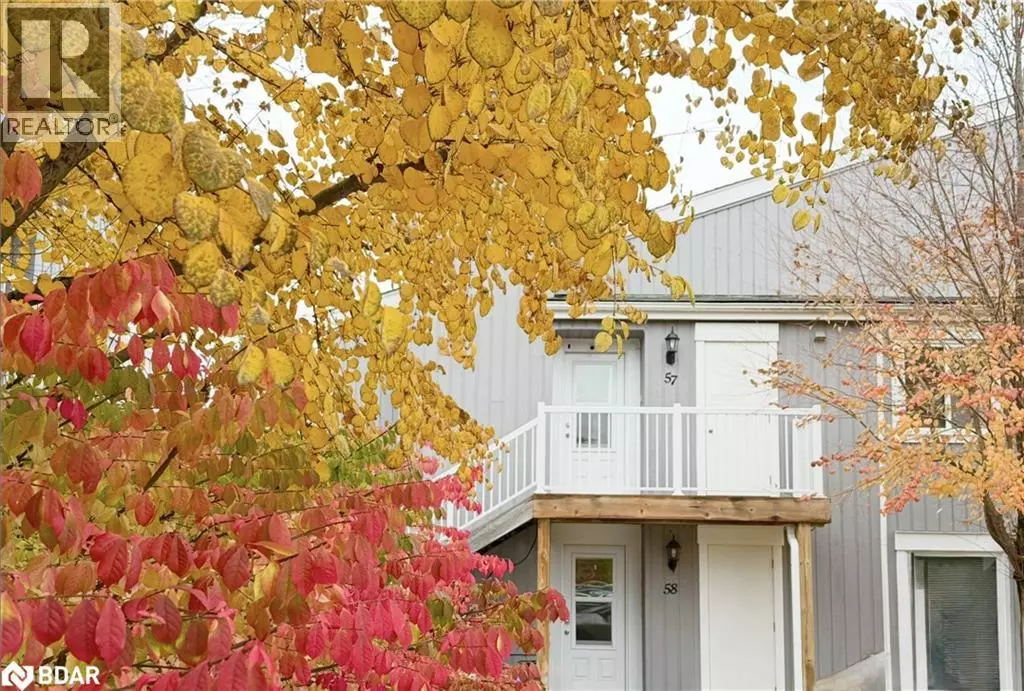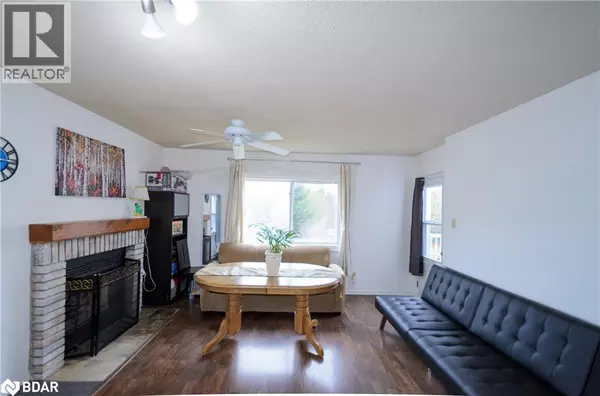
19 DAWSON DR #57 Collingwood, ON L9Y5B4
2 Beds
2 Baths
797 SqFt
Open House
Sun Nov 23, 1:00pm - 4:00pm
UPDATED:
Key Details
Property Type Single Family Home
Sub Type Condo
Listing Status Active
Purchase Type For Sale
Square Footage 797 sqft
Price per Sqft $489
Subdivision Cw01-Collingwood
MLS® Listing ID 40786856
Bedrooms 2
Year Built 1988
Property Sub-Type Condo
Source Barrie & District Association of REALTORS® Inc.
Property Description
Location
Province ON
Rooms
Kitchen 1.0
Extra Room 1 Main level Measurements not available Storage
Extra Room 2 Main level Measurements not available Laundry room
Extra Room 3 Main level Measurements not available 3pc Bathroom
Extra Room 4 Main level 12'0'' x 8'0'' Bedroom
Extra Room 5 Main level Measurements not available Full bathroom
Extra Room 6 Main level 12'6'' x 10'10'' Primary Bedroom
Interior
Heating Baseboard heaters,
Cooling None
Fireplaces Number 1
Fireplaces Type Other - See remarks
Exterior
Parking Features No
Community Features Quiet Area
View Y/N No
Total Parking Spaces 1
Private Pool No
Building
Lot Description Landscaped
Story 1
Sewer Municipal sewage system
Others
Ownership Condominium
Virtual Tour https://www.youtube.com/watch?v=qcQNghhknyw







