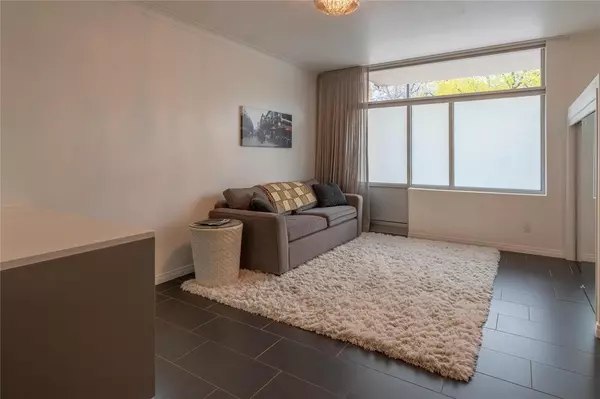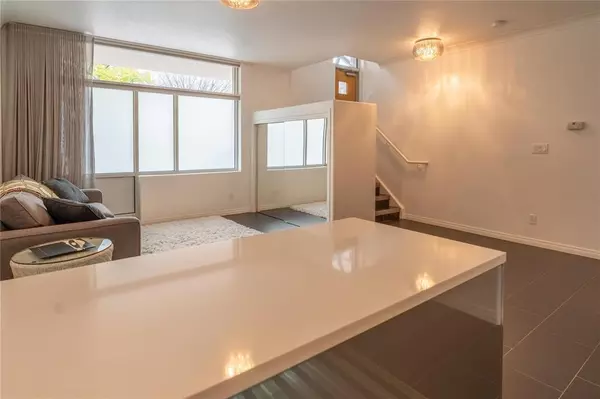
236 Waterfront Drive Winnipeg, MB R3B0C5
2 Beds
3 Baths
2,675 SqFt
UPDATED:
Key Details
Property Type Single Family Home, Townhouse
Sub Type Townhouse
Listing Status Active
Purchase Type For Sale
Square Footage 2,675 sqft
Price per Sqft $484
Subdivision Exchange District
MLS® Listing ID 202528030
Style Multi-level
Bedrooms 2
Half Baths 1
Condo Fees $1,000/mo
Year Built 2008
Property Sub-Type Townhouse
Source Winnipeg Regional Real Estate Board
Property Description
Location
Province MB
Rooms
Kitchen 0.0
Extra Room 1 Lower level 21 ft , 6 in X 17 ft , 1 in Bedroom
Extra Room 2 Main level 22 ft X 20 ft Eat in kitchen
Extra Room 3 Main level 14 ft , 3 in X 13 ft , 7 in Living room
Extra Room 4 Upper Level 21 ft , 9 in X 17 ft , 7 in Great room
Extra Room 5 Upper Level 20 ft , 3 in X 13 ft , 9 in Primary Bedroom
Interior
Heating High-Efficiency Furnace, Forced air
Cooling Central air conditioning
Flooring Tile
Fireplaces Type Tile Facing
Exterior
Parking Features Yes
View Y/N Yes
View River view, City view
Roof Type Flat
Total Parking Spaces 3
Private Pool No
Building
Sewer Municipal sewage system
Architectural Style Multi-level
Others
Ownership Freehold Condo







