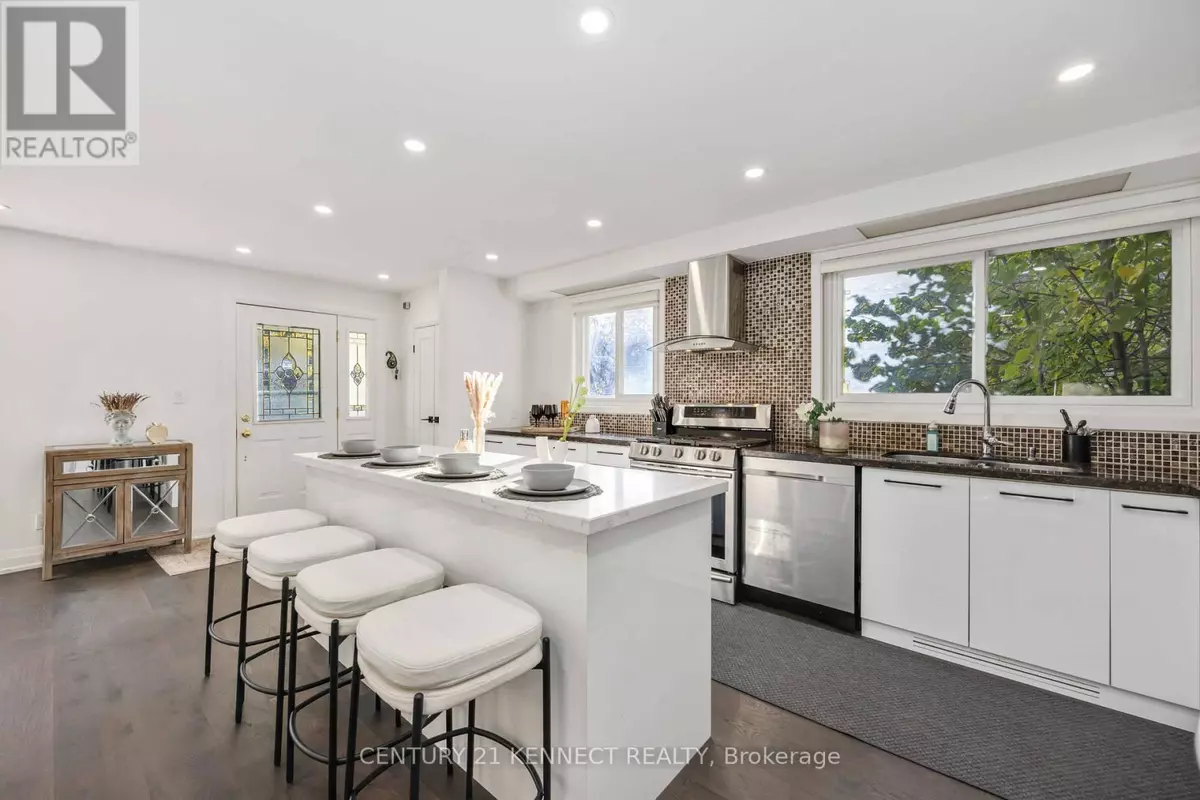
36 SUMMERSIDE CRESCENT Toronto (hillcrest Village), ON M2H1X1
4 Beds
2 Baths
700 SqFt
Open House
Sat Dec 06, 2:00pm - 4:00pm
Sun Dec 07, 2:00pm - 4:00pm
UPDATED:
Key Details
Property Type Single Family Home
Sub Type Freehold
Listing Status Active
Purchase Type For Sale
Square Footage 700 sqft
Price per Sqft $1,982
Subdivision Hillcrest Village
MLS® Listing ID C12533584
Style Bungalow
Bedrooms 4
Property Sub-Type Freehold
Source Toronto Regional Real Estate Board
Property Description
Location
Province ON
Rooms
Kitchen 1.0
Extra Room 1 Basement 6.33 m X 3.72 m Bedroom 4
Extra Room 2 Basement 6.95 m X 6.53 m Recreational, Games room
Extra Room 3 Main level 4.66 m X 4.11 m Living room
Extra Room 4 Main level 4.66 m X 2.54 m Dining room
Extra Room 5 Main level 5.09 m X 2.61 m Kitchen
Extra Room 6 Main level 3.87 m X 3.22 m Primary Bedroom
Interior
Heating Forced air
Cooling Central air conditioning
Exterior
Parking Features Yes
Fence Fenced yard
View Y/N No
Total Parking Spaces 6
Private Pool No
Building
Story 1
Sewer Sanitary sewer
Architectural Style Bungalow
Others
Ownership Freehold
Virtual Tour https://my.matterport.com/show/?m=TtoyheW1nFu&mls=1







