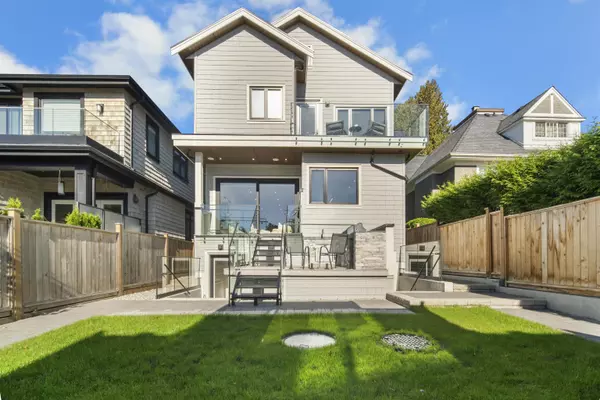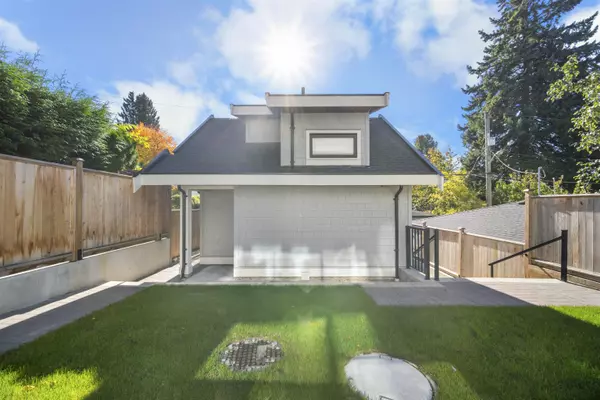
3940 W 24th AVE Vancouver, BC V6S 1M2
5 Beds
8 Baths
3,562 SqFt
UPDATED:
Key Details
Property Type Single Family Home
Sub Type Single Family Residence
Listing Status Active
Purchase Type For Sale
Square Footage 3,562 sqft
Price per Sqft $1,232
MLS Listing ID R3066728
Style Laneway House
Bedrooms 5
Full Baths 7
HOA Y/N No
Year Built 2025
Lot Size 3,920 Sqft
Property Sub-Type Single Family Residence
Property Description
Location
Province BC
Community Dunbar
Area Vancouver West
Zoning R1-1
Rooms
Other Rooms Living Room, Foyer, Kitchen, Dining Room, Primary Bedroom, Walk-In Closet, Bedroom, Bedroom, Patio, Loft, Den, Recreation Room, Bedroom, Bedroom, Kitchen, Living Room, Patio, Living Room, Kitchen, Family Room
Kitchen 3
Interior
Interior Features Central Vacuum
Heating Electric, Hot Water, Radiant
Cooling Central Air, Air Conditioning
Flooring Hardwood, Mixed, Tile
Fireplaces Type Gas
Window Features Window Coverings
Appliance Washer/Dryer, Dishwasher, Disposal, Refrigerator, Stove, Microwave
Laundry In Unit
Exterior
Exterior Feature Garden, Balcony, Private Yard
Garage Spaces 2.0
Garage Description 2
Fence Fenced
Community Features Shopping Nearby
Utilities Available Electricity Connected, Natural Gas Connected, Water Connected
View Y/N No
Roof Type Asphalt,Torch-On
Porch Patio, Deck
Total Parking Spaces 3
Garage Yes
Building
Lot Description Lane Access, Marina Nearby
Story 3
Foundation Concrete Perimeter
Sewer Public Sewer, Sanitary Sewer, Storm Sewer
Water Public
Locker No
Others
Ownership Freehold NonStrata







