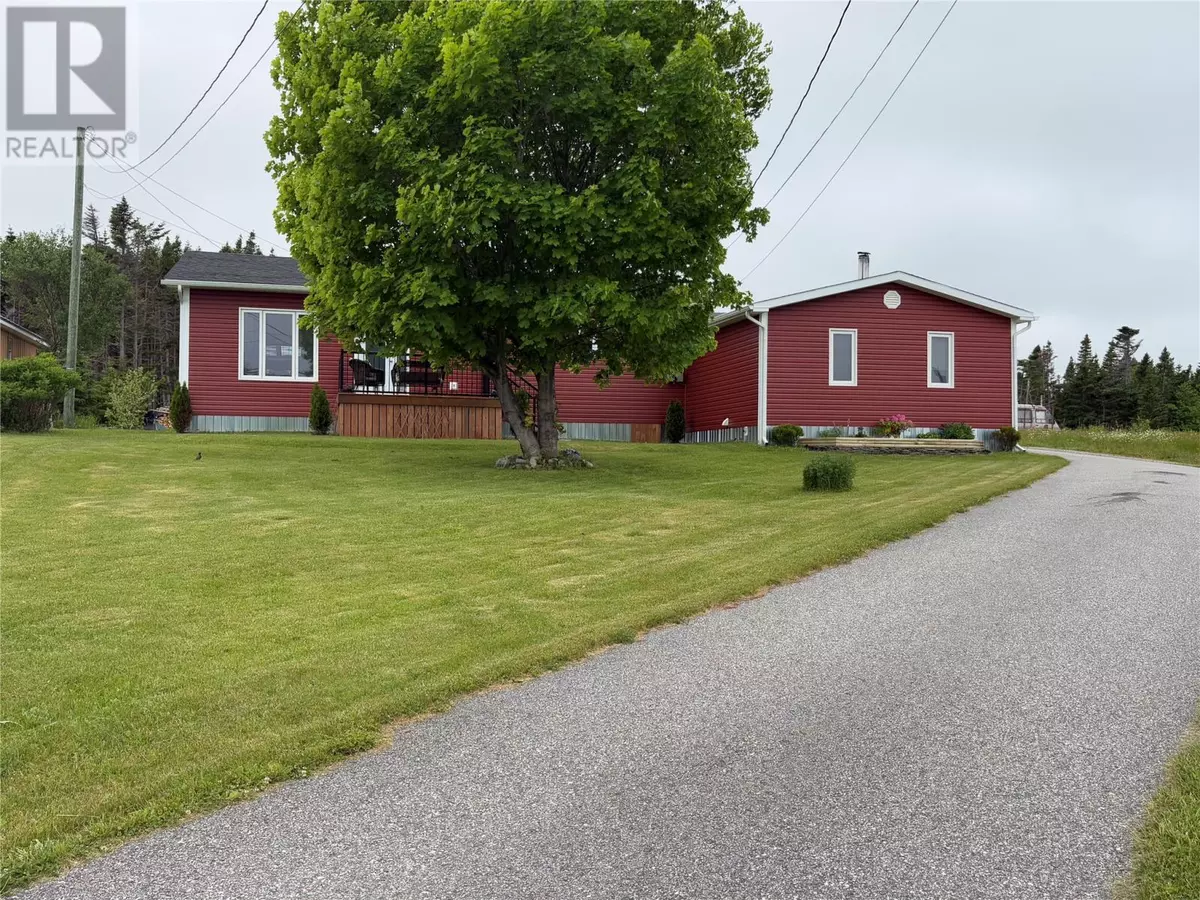
321 Main Road Boswarlos, NL A0N1T0
2 Beds
2 Baths
1,660 SqFt
UPDATED:
Key Details
Property Type Single Family Home
Sub Type Freehold
Listing Status Active
Purchase Type For Sale
Square Footage 1,660 sqft
Price per Sqft $198
MLS® Listing ID 1292510
Style Bungalow
Bedrooms 2
Half Baths 1
Year Built 1971
Property Sub-Type Freehold
Source Newfoundland & Labrador Association of REALTORS®
Property Description
Location
Province NL
Rooms
Kitchen 1.0
Extra Room 1 Main level 2 Piece Bath (# pieces 1-6)
Extra Room 2 Main level 3 Piece Bath (# pieces 1-6)
Extra Room 3 Main level 8.18x19.60 Storage
Extra Room 4 Main level 15.37x19.61 Recreation room
Extra Room 5 Main level 7.39x7.74 Porch
Extra Room 6 Main level 15.03x12.05 Bedroom
Interior
Heating Heat Pump, ,
Flooring Hardwood, Laminate, Marble, Ceramic
Fireplaces Type Woodstove
Exterior
Parking Features Yes
Garage Spaces 2.0
Garage Description 2
View Y/N No
Private Pool No
Building
Lot Description Landscaped
Story 1
Sewer Septic tank
Architectural Style Bungalow
Others
Ownership Freehold







