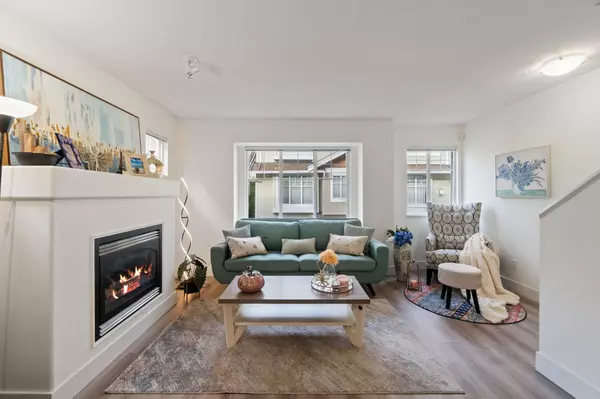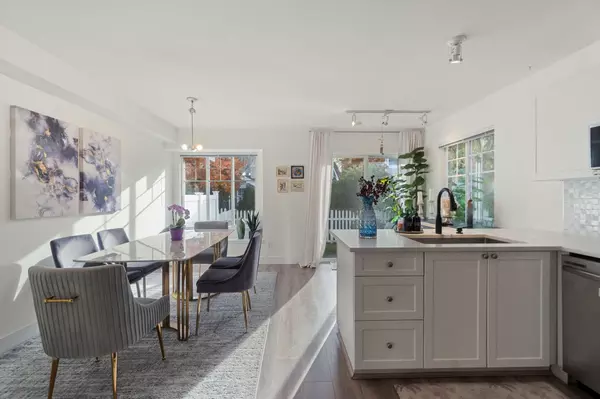
12110 75a AVE #52 Surrey, BC V3W 1M1
2 Beds
2 Baths
1,371 SqFt
Open House
Sat Nov 15, 2:00pm - 4:00pm
Sun Nov 16, 2:00pm - 4:00pm
UPDATED:
Key Details
Property Type Townhouse
Sub Type Townhouse
Listing Status Active
Purchase Type For Sale
Square Footage 1,371 sqft
Price per Sqft $510
Subdivision Mandalay Village
MLS Listing ID R3066907
Style 3 Storey
Bedrooms 2
Full Baths 2
Maintenance Fees $340
HOA Fees $340
HOA Y/N Yes
Year Built 2002
Property Sub-Type Townhouse
Property Description
Location
Province BC
Community West Newton
Area Surrey
Zoning RES
Rooms
Other Rooms Living Room, Dining Room, Kitchen, Pantry, Primary Bedroom, Bedroom, Foyer
Kitchen 1
Interior
Heating Forced Air, Natural Gas
Cooling Air Conditioning
Flooring Laminate, Mixed, Tile
Fireplaces Number 1
Fireplaces Type Gas
Appliance Washer/Dryer, Dishwasher, Refrigerator, Stove
Laundry In Unit
Exterior
Garage Spaces 2.0
Garage Description 2
Fence Fenced
Community Features Shopping Nearby
Utilities Available Electricity Connected, Natural Gas Connected, Water Connected
Amenities Available Clubhouse, Trash, Maintenance Grounds, Management, Recreation Facilities, Snow Removal
View Y/N No
Roof Type Asphalt
Porch Patio, Deck
Total Parking Spaces 2
Garage Yes
Building
Lot Description Central Location, Recreation Nearby
Story 3
Foundation Concrete Perimeter
Sewer Public Sewer, Sanitary Sewer, Storm Sewer
Water Public
Locker No
Others
Pets Allowed Cats OK, Dogs OK, Number Limit (Two), Yes With Restrictions
Restrictions Pets Allowed w/Rest.,Rentals Allowed
Ownership Freehold Strata







