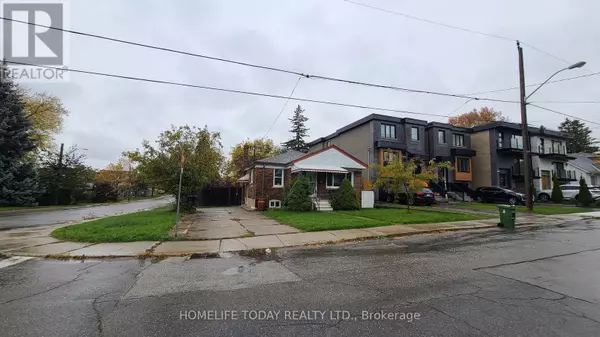
138 Westbourne AVE #Main Toronto (clairlea-birchmount), ON M1L2Z1
2 Beds
1 Bath
700 SqFt
UPDATED:
Key Details
Property Type Single Family Home
Sub Type Freehold
Listing Status Active
Purchase Type For Rent
Square Footage 700 sqft
Subdivision Clairlea-Birchmount
MLS® Listing ID E12538678
Style Bungalow
Bedrooms 2
Property Sub-Type Freehold
Source Toronto Regional Real Estate Board
Property Description
Location
Province ON
Rooms
Kitchen 1.0
Extra Room 1 Main level 6.91 m X 3.61 m Living room
Extra Room 2 Main level 6.91 m X 3.61 m Dining room
Extra Room 3 Main level 3.1 m X 3.81 m Kitchen
Extra Room 4 Main level 3.91 m X 3.81 m Primary Bedroom
Extra Room 5 Main level 3.91 m X 2.82 m Bedroom 2
Extra Room 6 Main level Measurements not available Bathroom
Interior
Heating Forced air
Cooling Central air conditioning
Flooring Vinyl, Tile
Exterior
Parking Features No
Fence Fenced yard
View Y/N No
Total Parking Spaces 2
Private Pool No
Building
Story 1
Sewer Sanitary sewer
Architectural Style Bungalow
Others
Ownership Freehold
Acceptable Financing Monthly
Listing Terms Monthly







