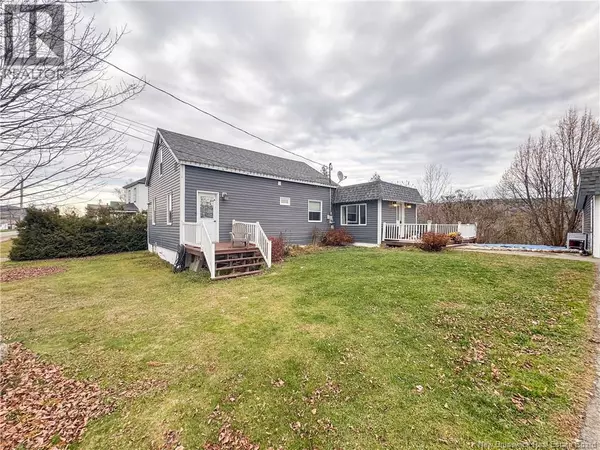
222 Main Street Aroostook, NB E7H2Z7
3 Beds
1 Bath
1,416 SqFt
UPDATED:
Key Details
Property Type Single Family Home
Sub Type Freehold
Listing Status Active
Purchase Type For Sale
Square Footage 1,416 sqft
Price per Sqft $158
MLS® Listing ID NB130109
Bedrooms 3
Year Built 1970
Lot Size 0.419 Acres
Acres 0.4185965
Property Sub-Type Freehold
Source New Brunswick Real Estate Board
Property Description
Location
Province NB
Rooms
Kitchen 1.0
Extra Room 1 Second level 14'6'' x 13'2'' Bedroom
Extra Room 2 Second level 14'9'' x 10'5'' Bedroom
Extra Room 3 Main level X Laundry room
Extra Room 4 Main level 13'2'' x 9'6'' Other
Extra Room 5 Main level 12'9'' x 10'2'' Primary Bedroom
Extra Room 6 Main level 7'7'' x 4'9'' Bath (# pieces 1-6)
Interior
Heating Baseboard heaters, Heat Pump,
Cooling Heat Pump
Flooring Laminate, Vinyl
Exterior
Parking Features Yes
View Y/N No
Private Pool Yes
Building
Story 1.5
Sewer Septic Field, Septic System
Others
Ownership Freehold







