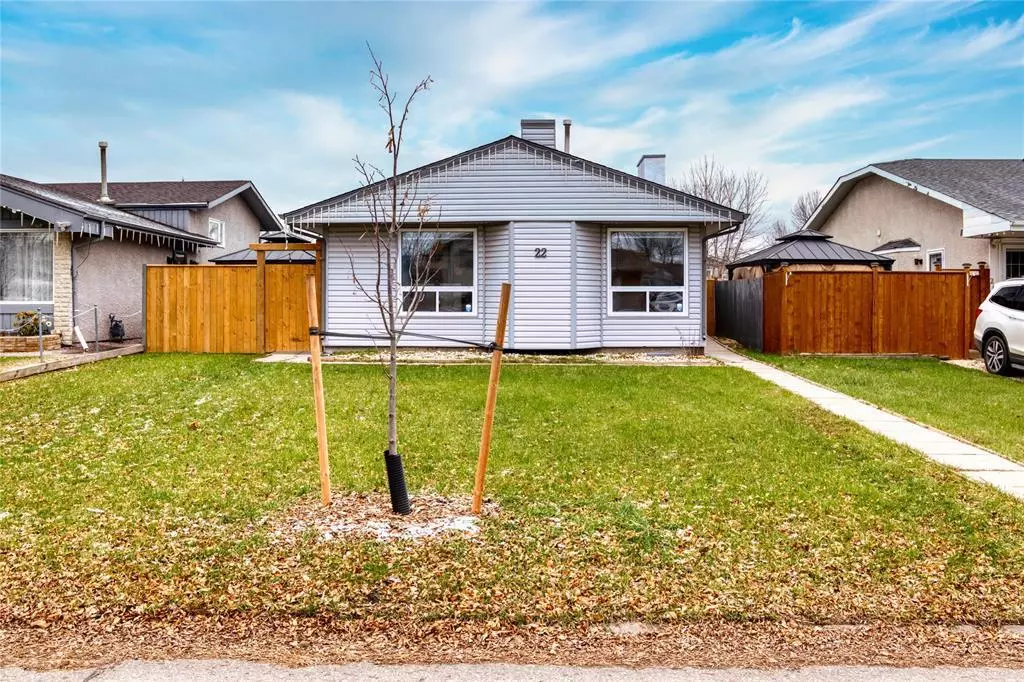
22 Skrypnyk Crescent Winnipeg, MB R2P2B3
4 Beds
2 Baths
1,521 SqFt
UPDATED:
Key Details
Property Type Single Family Home
Sub Type Freehold
Listing Status Active
Purchase Type For Sale
Square Footage 1,521 sqft
Price per Sqft $262
Subdivision Mandalay West
MLS® Listing ID 202528463
Bedrooms 4
Year Built 1986
Property Sub-Type Freehold
Source Winnipeg Regional Real Estate Board
Property Description
Location
Province MB
Rooms
Kitchen 1.0
Extra Room 1 Basement 9 ft X 5 ft Laundry room
Extra Room 2 Basement 19 ft X 15 ft Recreation room
Extra Room 3 Lower level 10 ft X 10 ft Bedroom
Extra Room 4 Lower level 16 ft X 15 ft Family room
Extra Room 5 Main level 13 ft X 12 ft Kitchen
Extra Room 6 Main level 13 ft X 9 ft Dining room
Interior
Heating High-Efficiency Furnace, Forced air
Cooling Central air conditioning
Flooring Wall-to-wall carpet, Vinyl
Exterior
Parking Features No
Fence Fence
View Y/N No
Total Parking Spaces 2
Private Pool No
Building
Sewer Municipal sewage system
Others
Ownership Freehold
Virtual Tour https://youtube.com/shorts/f323w3CoyzY?feature=share







