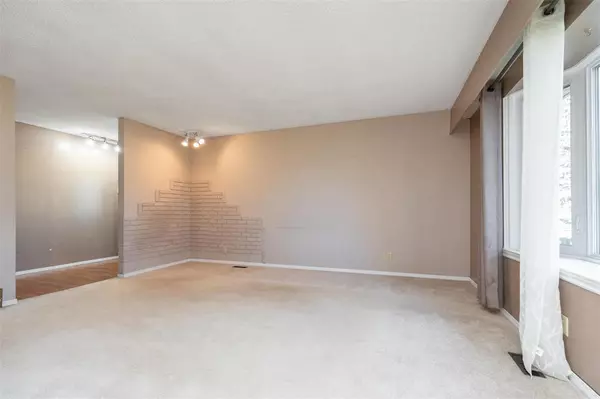
51 Marchant Crescent Winnipeg, MB R2K3P1
4 Beds
2 Baths
1,076 SqFt
UPDATED:
Key Details
Property Type Single Family Home
Sub Type Freehold
Listing Status Active
Purchase Type For Sale
Square Footage 1,076 sqft
Price per Sqft $343
Subdivision Valley Gardens
MLS® Listing ID 202528530
Style Bungalow
Bedrooms 4
Half Baths 1
Year Built 1974
Property Sub-Type Freehold
Source Winnipeg Regional Real Estate Board
Property Description
Location
Province MB
Rooms
Kitchen 1.0
Extra Room 1 Basement 27 ft , 6 in X 10 ft , 6 in Recreation room
Extra Room 2 Basement 12 ft , 5 in X 10 ft Bedroom
Extra Room 3 Basement 6 ft X 6 ft , 2 in 2pc Bathroom
Extra Room 4 Basement 4 ft , 2 in X 6 ft , 9 in Cold room
Extra Room 5 Basement 13 ft , 9 in X 17 ft , 11 in Laundry room
Extra Room 6 Basement 11 ft , 5 in X 8 ft Storage
Interior
Heating Forced air
Cooling Central air conditioning
Flooring Wall-to-wall carpet, Vinyl
Exterior
Parking Features Yes
Community Features Public Swimming Pool
View Y/N No
Private Pool No
Building
Story 1
Sewer Municipal sewage system
Architectural Style Bungalow
Others
Ownership Freehold
Virtual Tour https://youtu.be/QLU7Hv7TZKY?si=XR43gzcPJrTgm-Rl







