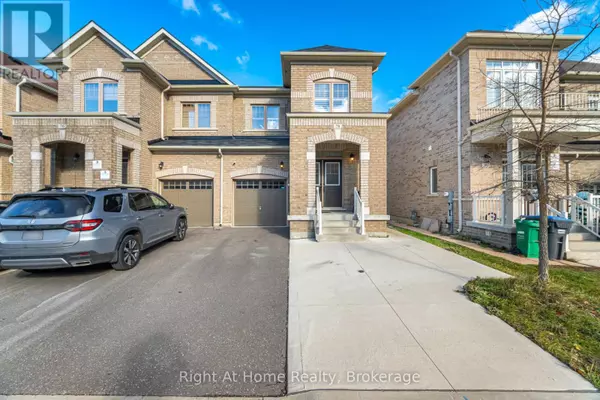
78 BOATHOUSE ROAD Brampton (northwest Brampton), ON L7A5B7
3 Beds
3 Baths
1,500 SqFt
Open House
Sat Nov 22, 2:00pm - 4:00pm
Sun Nov 23, 2:00pm - 4:00pm
UPDATED:
Key Details
Property Type Single Family Home
Sub Type Freehold
Listing Status Active
Purchase Type For Sale
Square Footage 1,500 sqft
Price per Sqft $673
Subdivision Northwest Brampton
MLS® Listing ID W12554174
Bedrooms 3
Half Baths 1
Property Sub-Type Freehold
Source The Oakville, Milton & District Real Estate Board
Property Description
Location
Province ON
Rooms
Kitchen 1.0
Extra Room 1 Second level 20.58 m X 12.6 m Primary Bedroom
Extra Room 2 Second level 12.78 m X 9.97 m Bedroom 2
Extra Room 3 Second level 11.98 m X 8.99 m Bedroom 3
Extra Room 4 Main level 19.59 m X 12.17 m Family room
Extra Room 5 Main level 12.17 m X 10.6 m Eating area
Extra Room 6 Main level 12.17 m X 8.99 m Kitchen
Interior
Heating Forced air
Cooling Central air conditioning
Flooring Hardwood
Exterior
Parking Features Yes
View Y/N No
Total Parking Spaces 4
Private Pool No
Building
Story 2
Sewer Sanitary sewer
Others
Ownership Freehold
Virtual Tour https://mediatours.ca/property/78-boathouse-road-brampton/







