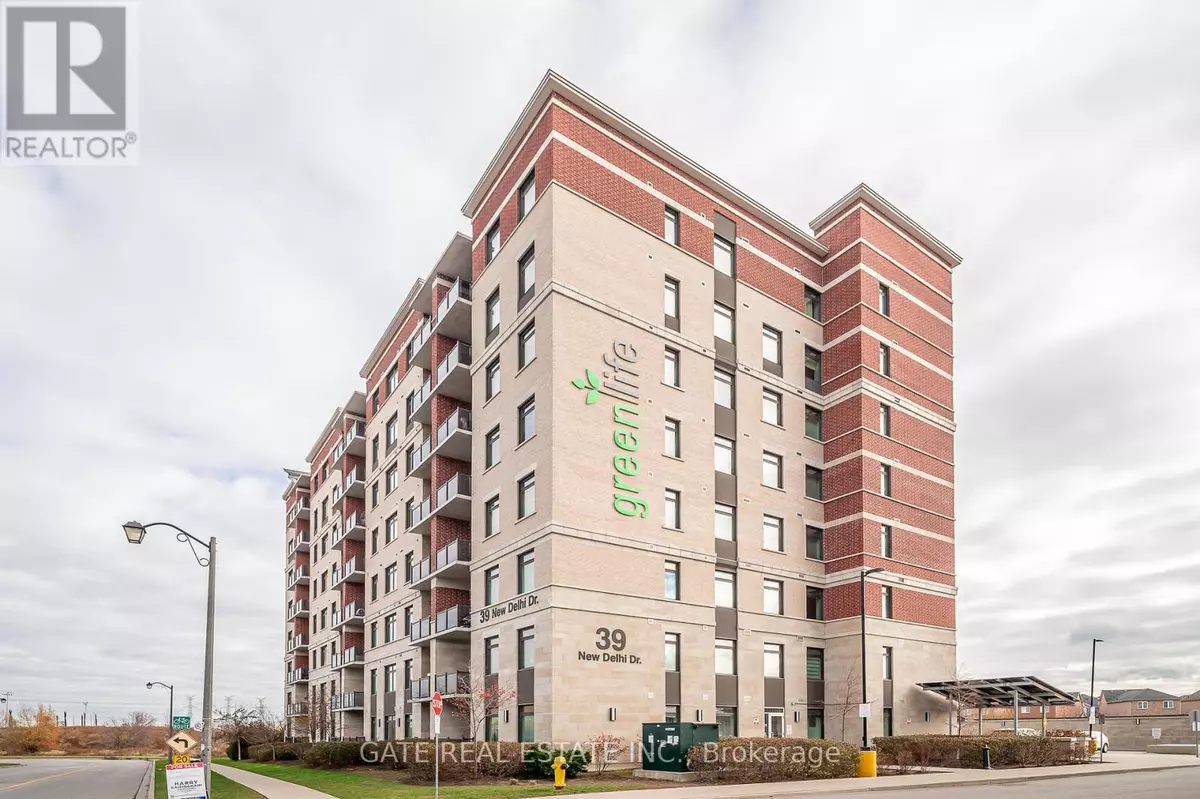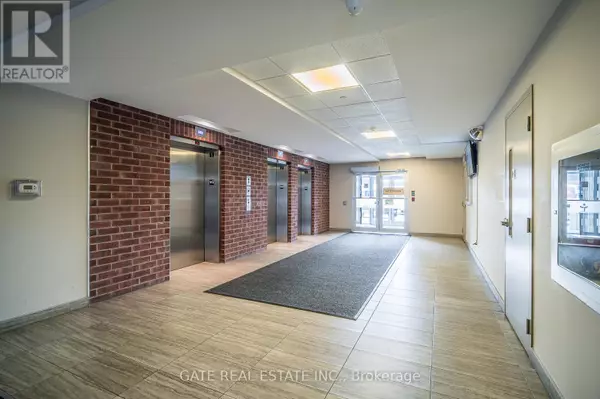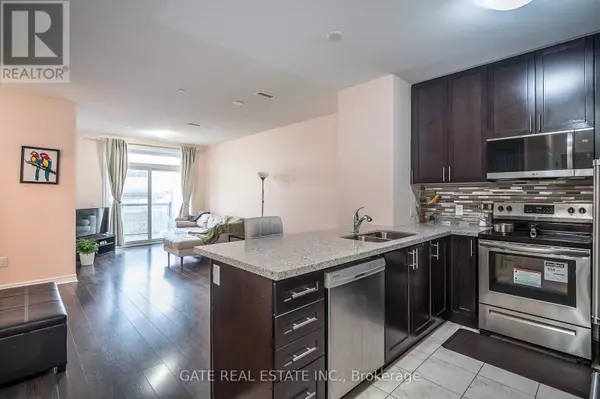
39 New Delhi DR #117 Markham (cedarwood), ON L3S0E1
3 Beds
2 Baths
1,000 SqFt
UPDATED:
Key Details
Property Type Single Family Home
Sub Type Condo
Listing Status Active
Purchase Type For Rent
Square Footage 1,000 sqft
Subdivision Cedarwood
MLS® Listing ID N12558328
Bedrooms 3
Property Sub-Type Condo
Source Toronto Regional Real Estate Board
Property Description
Location
Province ON
Rooms
Kitchen 1.0
Extra Room 1 Main level 3.1 m X 3.32 m Living room
Extra Room 2 Main level 3.32 m X 3.1 m Dining room
Extra Room 3 Main level 2.42 m X 2.98 m Kitchen
Extra Room 4 Main level 3 m X 3.94 m Primary Bedroom
Extra Room 5 Main level 2.44 m X 3.52 m Bedroom 2
Extra Room 6 Main level 2.62 m X 3.92 m Den
Interior
Heating Forced air
Cooling Central air conditioning
Flooring Laminate
Exterior
Parking Features Yes
Community Features Pets Allowed With Restrictions
View Y/N No
Total Parking Spaces 1
Private Pool No
Others
Ownership Condominium/Strata
Acceptable Financing Monthly
Listing Terms Monthly
Virtual Tour https://show.tours/39newdelhidr117







