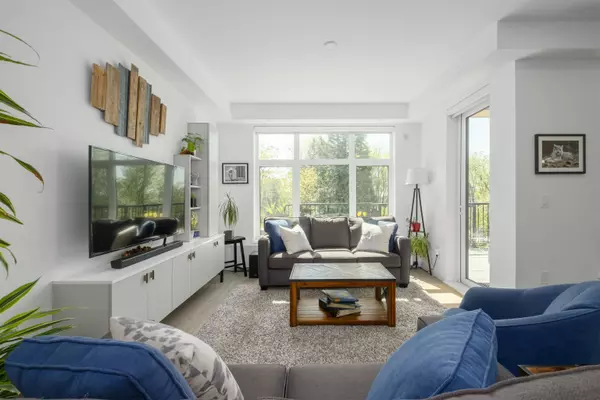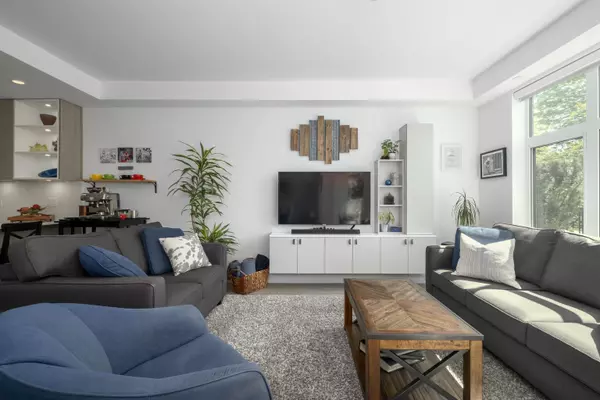
747 E 3rd ST #111 North Vancouver, BC V7L 1G8
2 Beds
3 Baths
1,414 SqFt
Open House
Sat Nov 22, 2:00pm - 4:00pm
UPDATED:
Key Details
Property Type Townhouse
Sub Type Townhouse
Listing Status Active
Purchase Type For Sale
Square Footage 1,414 sqft
Price per Sqft $1,088
Subdivision Green On Queensbury
MLS Listing ID R3068990
Bedrooms 2
Full Baths 3
Maintenance Fees $713
HOA Fees $713
HOA Y/N Yes
Year Built 2020
Property Sub-Type Townhouse
Property Description
Location
Province BC
Community Queensbury
Area North Vancouver
Zoning CD
Direction South
Rooms
Other Rooms Living Room, Dining Room, Kitchen, Den, Pantry, Workshop, Primary Bedroom, Bedroom, Foyer
Kitchen 1
Interior
Interior Features Guest Suite, Storage
Heating Other
Flooring Laminate, Tile
Laundry In Unit
Exterior
Exterior Feature Balcony
Garage Spaces 3.0
Garage Description 3
Community Features Shopping Nearby
Utilities Available Electricity Connected, Natural Gas Connected, Water Connected
Amenities Available Bike Room, Clubhouse, Recreation Facilities, Trash, Maintenance Grounds, Heat, Hot Water, Management, Snow Removal
View Y/N Yes
View PARK
Roof Type Torch-On
Porch Patio, Deck
Exposure South
Total Parking Spaces 3
Garage Yes
Building
Lot Description Central Location, Marina Nearby, Recreation Nearby, Wooded
Story 2
Foundation Concrete Perimeter
Sewer Public Sewer, Sanitary Sewer, Storm Sewer
Water Public
Locker No
Others
Pets Allowed Cats OK, Dogs OK, Number Limit (Two), Yes With Restrictions
Restrictions Pets Allowed w/Rest.,Rentals Allwd w/Restrctns
Ownership Freehold Strata
Virtual Tour https://my.matterport.com/show/?m=hzLem8MnyYd







