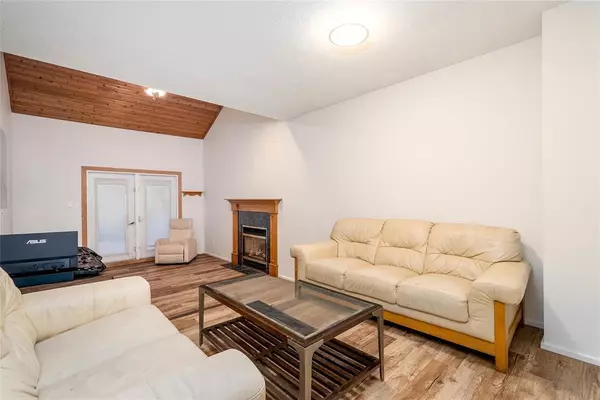
48 151 Greenway Crescent Winnipeg, MB R2Y1G7
3 Beds
2 Baths
1,230 SqFt
UPDATED:
Key Details
Property Type Single Family Home, Townhouse
Sub Type Townhouse
Listing Status Active
Purchase Type For Sale
Square Footage 1,230 sqft
Price per Sqft $211
Subdivision Crestview
MLS® Listing ID 202528811
Style 2 Level
Bedrooms 3
Half Baths 1
Condo Fees $567/mo
Year Built 1978
Property Sub-Type Townhouse
Source Winnipeg Regional Real Estate Board
Property Description
Location
Province MB
Rooms
Kitchen 1.0
Extra Room 1 Main level 22 ft , 5 in X 11 ft Living room
Extra Room 2 Main level 9 ft , 5 in X 9 ft Dining room
Extra Room 3 Main level 10 ft , 4 in X 8 ft , 3 in Kitchen
Extra Room 4 Main level 13 ft X 11 ft Primary Bedroom
Extra Room 5 Main level 9 ft X 9 ft Bedroom
Extra Room 6 Main level 10 ft , 6 in X 7 ft , 11 in Bedroom
Interior
Heating High-Efficiency Furnace, Forced air
Cooling Central air conditioning
Flooring Wall-to-wall carpet, Vinyl Plank
Fireplaces Type Tile Facing
Exterior
Parking Features No
Fence Fence
View Y/N No
Total Parking Spaces 1
Private Pool No
Building
Sewer Municipal sewage system
Architectural Style 2 Level
Others
Ownership Freehold Condo







