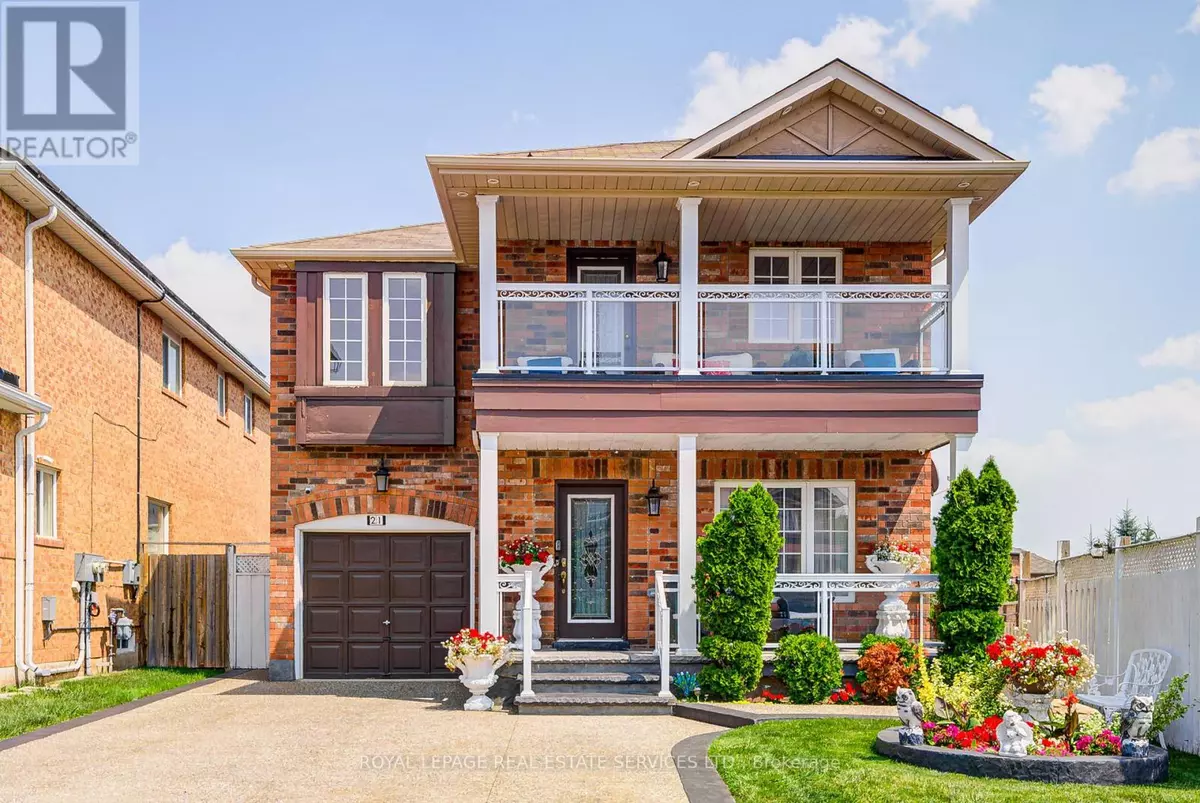
21 DUXFORD STREET Brampton (credit Valley), ON L6X0S6
6 Beds
4 Baths
2,000 SqFt
Open House
Sat Nov 22, 2:00pm - 4:00pm
Sun Nov 23, 2:00pm - 4:00pm
UPDATED:
Key Details
Property Type Single Family Home
Sub Type Freehold
Listing Status Active
Purchase Type For Sale
Square Footage 2,000 sqft
Price per Sqft $499
Subdivision Credit Valley
MLS® Listing ID W12561680
Bedrooms 6
Half Baths 1
Property Sub-Type Freehold
Source Toronto Regional Real Estate Board
Property Description
Location
Province ON
Rooms
Kitchen 1.0
Extra Room 1 Second level 4.99 m X 3.96 m Primary Bedroom
Extra Room 2 Second level 3.41 m X 3.23 m Bedroom 2
Extra Room 3 Second level 3.71 m X 2.95 m Bedroom 3
Extra Room 4 Second level 4.15 m X 3.32 m Bedroom 4
Extra Room 5 Basement 3.05 m X 2.66 m Bedroom
Extra Room 6 Basement 5.1 m X 4.78 m Recreational, Games room
Interior
Heating Forced air
Cooling Central air conditioning
Flooring Hardwood, Laminate, Ceramic, Carpeted
Exterior
Parking Features Yes
View Y/N No
Total Parking Spaces 4
Private Pool No
Building
Story 2
Sewer Sanitary sewer
Others
Ownership Freehold







