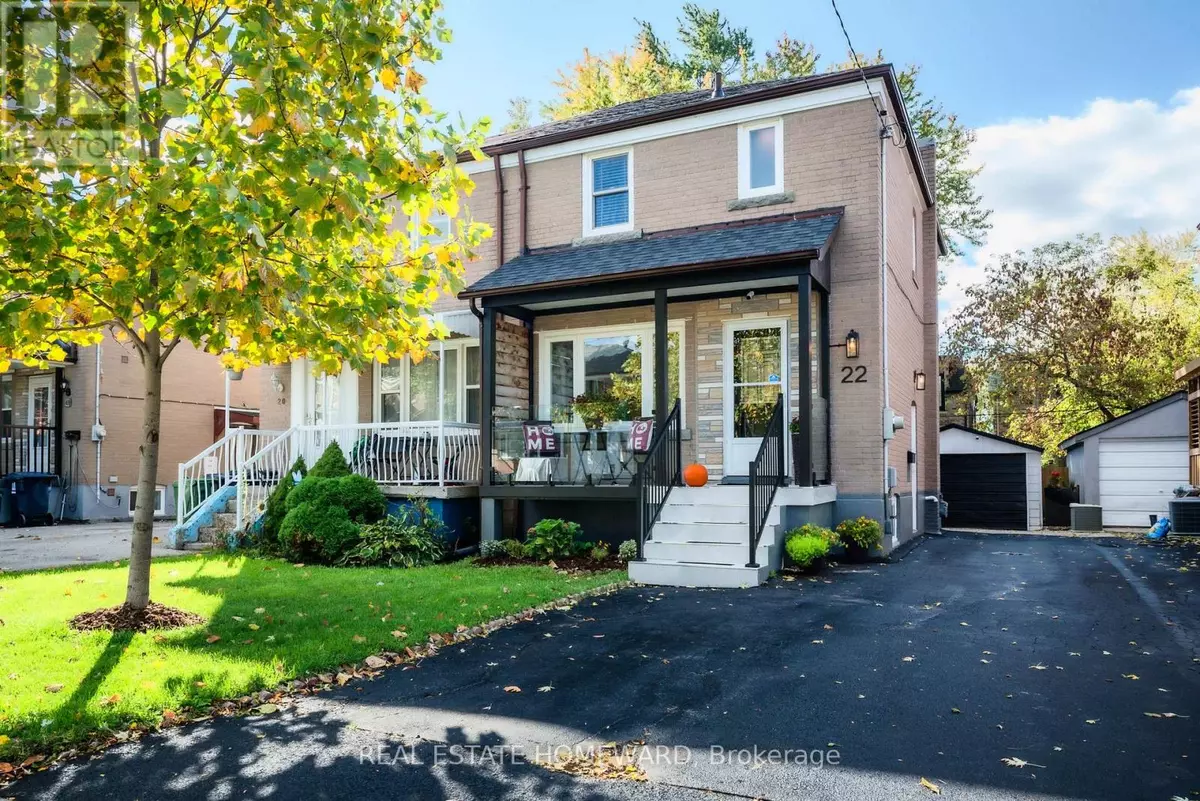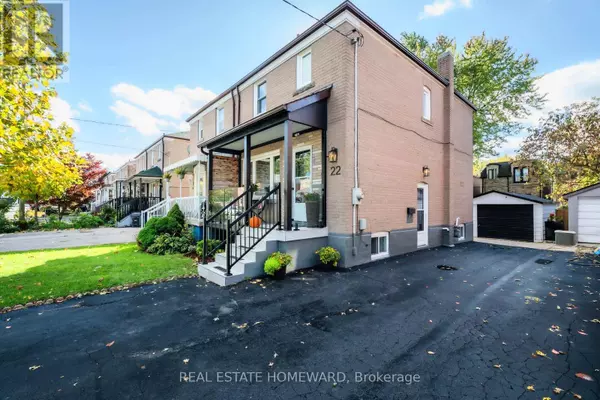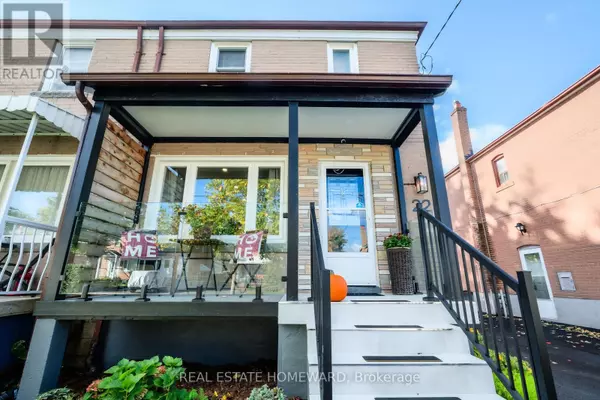
22 RUPERT STREET Toronto (clairlea-birchmount), ON M1K1T4
3 Beds
2 Baths
700 SqFt
Open House
Sat Nov 22, 2:00pm - 4:00pm
Sun Nov 23, 2:00pm - 4:00pm
UPDATED:
Key Details
Property Type Single Family Home
Sub Type Freehold
Listing Status Active
Purchase Type For Sale
Square Footage 700 sqft
Price per Sqft $1,228
Subdivision Clairlea-Birchmount
MLS® Listing ID E12561880
Bedrooms 3
Property Sub-Type Freehold
Source Toronto Regional Real Estate Board
Property Description
Location
Province ON
Rooms
Kitchen 1.0
Extra Room 1 Second level 3.45 m X 2.41 m Primary Bedroom
Extra Room 2 Second level 4.41 m X 2.29 m Bedroom 2
Extra Room 3 Second level 3.3 m X 2.87 m Bedroom 3
Extra Room 4 Second level 2.35 m X 1.82 m Bathroom
Extra Room 5 Basement 2.46 m X 1.5 m Bathroom
Extra Room 6 Basement 2.84 m X 2.92 m Laundry room
Interior
Heating Forced air
Cooling Central air conditioning
Flooring Tile, Laminate, Hardwood, Ceramic
Exterior
Parking Features Yes
Fence Fenced yard
View Y/N No
Total Parking Spaces 3
Private Pool No
Building
Story 2
Sewer Sanitary sewer
Others
Ownership Freehold







