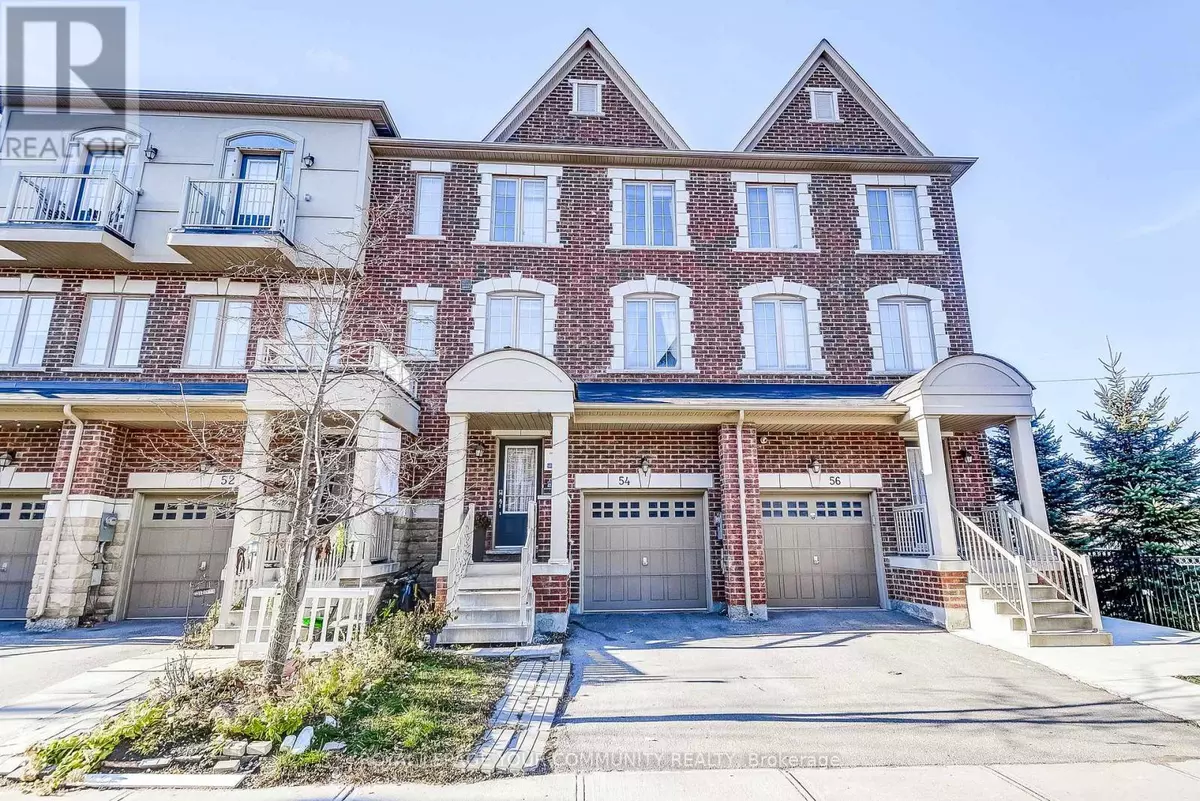
54 KAYAK HEIGHTS Brampton (heart Lake East), ON L6Z0H9
5 Beds
4 Baths
1,500 SqFt
Open House
Sat Nov 22, 2:00pm - 4:00pm
Sun Nov 23, 2:00pm - 4:00pm
UPDATED:
Key Details
Property Type Single Family Home, Townhouse
Sub Type Townhouse
Listing Status Active
Purchase Type For Sale
Square Footage 1,500 sqft
Price per Sqft $399
Subdivision Heart Lake East
MLS® Listing ID W12563412
Bedrooms 5
Half Baths 2
Property Sub-Type Townhouse
Source Toronto Regional Real Estate Board
Property Description
Location
Province ON
Rooms
Kitchen 1.0
Extra Room 1 Second level 17.2 m X 17.5 m Living room
Extra Room 2 Second level 8.1 m X 10.7 m Dining room
Extra Room 3 Second level 8.4 m X 10.7 m Kitchen
Extra Room 4 Third level 10.9 m X 12.3 m Primary Bedroom
Extra Room 5 Third level 8.1 m X 9.6 m Bedroom 2
Extra Room 6 Third level 8.8 m X 8.4 m Bedroom 3
Interior
Heating Forced air
Cooling Central air conditioning
Flooring Laminate, Ceramic
Exterior
Parking Features Yes
Fence Fenced yard
View Y/N No
Total Parking Spaces 2
Private Pool No
Building
Story 3
Sewer Sanitary sewer
Others
Ownership Freehold
Virtual Tour https://youriguide.com/54_kayak_heights_brampton_on/







