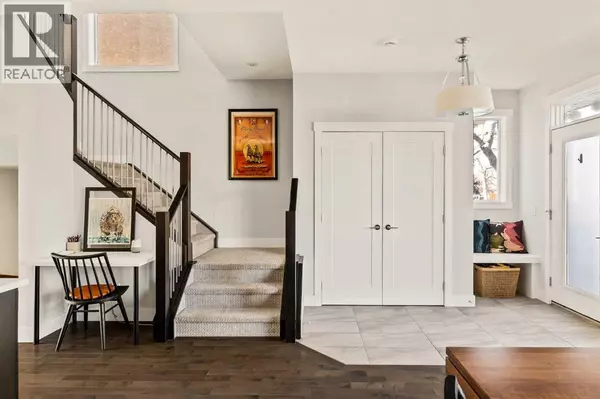This beautifully maintained home is completely move-in ready and just minutes from Confederation Park, exceptional schools, and a quick commute to the downtown core. Ideally located in Mount Pleasant, this 4-bedroom, 3.5-bathroom home offers 2 living areas, a dedicated office, and the perfect blend of style and functionality—ideal for a young couple, growing family, or professional looking for comfort and convenience. Situated on a fully landscaped, south-facing lot, this meticulously updated property features nearly 3,000 sq. ft. of developed living space over 3 levels and modern upgrades throughout. The main level offers an open-concept layout with 9-foot ceilings and rich hardwood flooring spanning the entire living area. Expansive windows on three sides fill the home with natural light, creating a bright and inviting atmosphere from morning to evening. The timeless kitchen features shaker cabinetry, classic subway tile, and a full suite of stainless-steel appliances including a gas cooktop, chimney hood fan, built-in wall oven and microwave, and a French-door fridge. A large corner pantry and an impressive 10-foot island with seating for five - complete with a built-in beverage cooler, make this kitchen as functional as it is beautiful. The open layout connects seamlessly to both the front dining room, which accommodates a full-sized dining set, and the rear living room with a gas fireplace and custom built-in shelving overlooking the backyard. Completing the main level is a welcoming front foyer with seating and storage, a 2-piece powder room, and a rear mudroom. Upstairs, the spacious primary suite (measuring 16.5' x 13.5') overlooks the backyard and features a spa-inspired ensuite with a fully tiled shower and 10 mm glass enclosure, a deep soaker tub, dual sinks, and a walk-in closet with custom storage. Two additional bedrooms, each with ample closet space, a 4-piece bathroom, and a generous upper-level laundry room complete the second floor. The fully devel oped basement offers nearly 1,000 sq. ft. of additional living space, including a dedicated office (perfect for remote work, music, or studio use), a fourth bedroom, a full bathroom, and a bright recreation/media area thanks to a full-width window. A wet bar and flexible open space make this level ideal for a home gym, playroom, or entertainment zone. The south-facing backyard offers abundant green space, perfect for kids, pets, gardening, or entertaining. The lower patio is ideal for BBQs and summer gatherings, while the double garage keeps vehicles and valuables secure year-round. Pride of ownership is evident throughout, and the home is fully move-in ready with countless functional upgrades, including central air conditioning and custom Hunter Douglas window treatments. Located in highly sought-after Mount Pleasant, this home offers the perfect balance of quiet residential living with immediate access to parks, schools, shopping, and transit in one of Calgary's most desirable communities. (id:24570)








