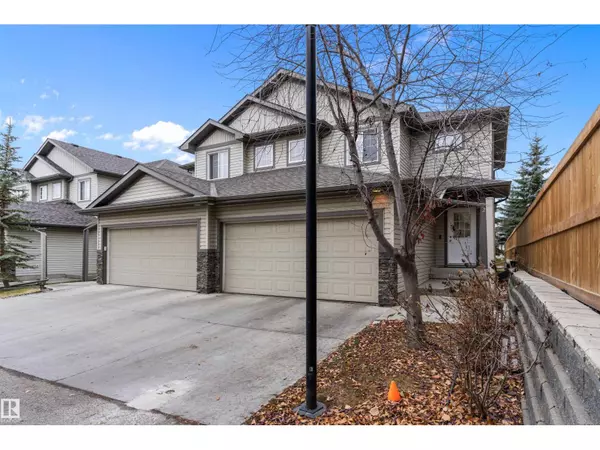
22 16003 132 Ave NW Edmonton, AB T6V0B5
3 Beds
4 Baths
1,336 SqFt
Open House
Sun Nov 23, 2:00pm - 4:00pm
UPDATED:
Key Details
Property Type Single Family Home, Condo
Sub Type Condominium/Strata
Listing Status Active
Purchase Type For Sale
Square Footage 1,336 sqft
Price per Sqft $288
Subdivision Oxford
MLS® Listing ID E4466564
Bedrooms 3
Half Baths 1
Condo Fees $349/mo
Year Built 2008
Property Sub-Type Condominium/Strata
Source REALTORS® Association of Edmonton
Property Description
Location
Province AB
Rooms
Kitchen 1.0
Extra Room 1 Basement 6.6 m X 5 m Family room
Extra Room 2 Main level 4.54 m X 2.79 m Living room
Extra Room 3 Main level 3.1 m X 2.79 m Dining room
Extra Room 4 Main level 3.38 m X 3 m Kitchen
Extra Room 5 Upper Level 4.76 m X 3.51 m Primary Bedroom
Extra Room 6 Upper Level 3.56 m X 3.47 m Bedroom 2
Interior
Heating Forced air
Exterior
Parking Features Yes
Community Features Public Swimming Pool
View Y/N No
Private Pool No
Building
Story 2
Others
Ownership Condominium/Strata
Virtual Tour https://my.matterport.com/show/?m=zQvc9XnYSPg







